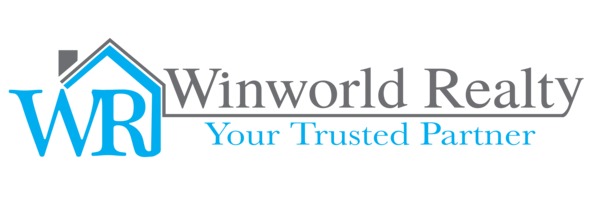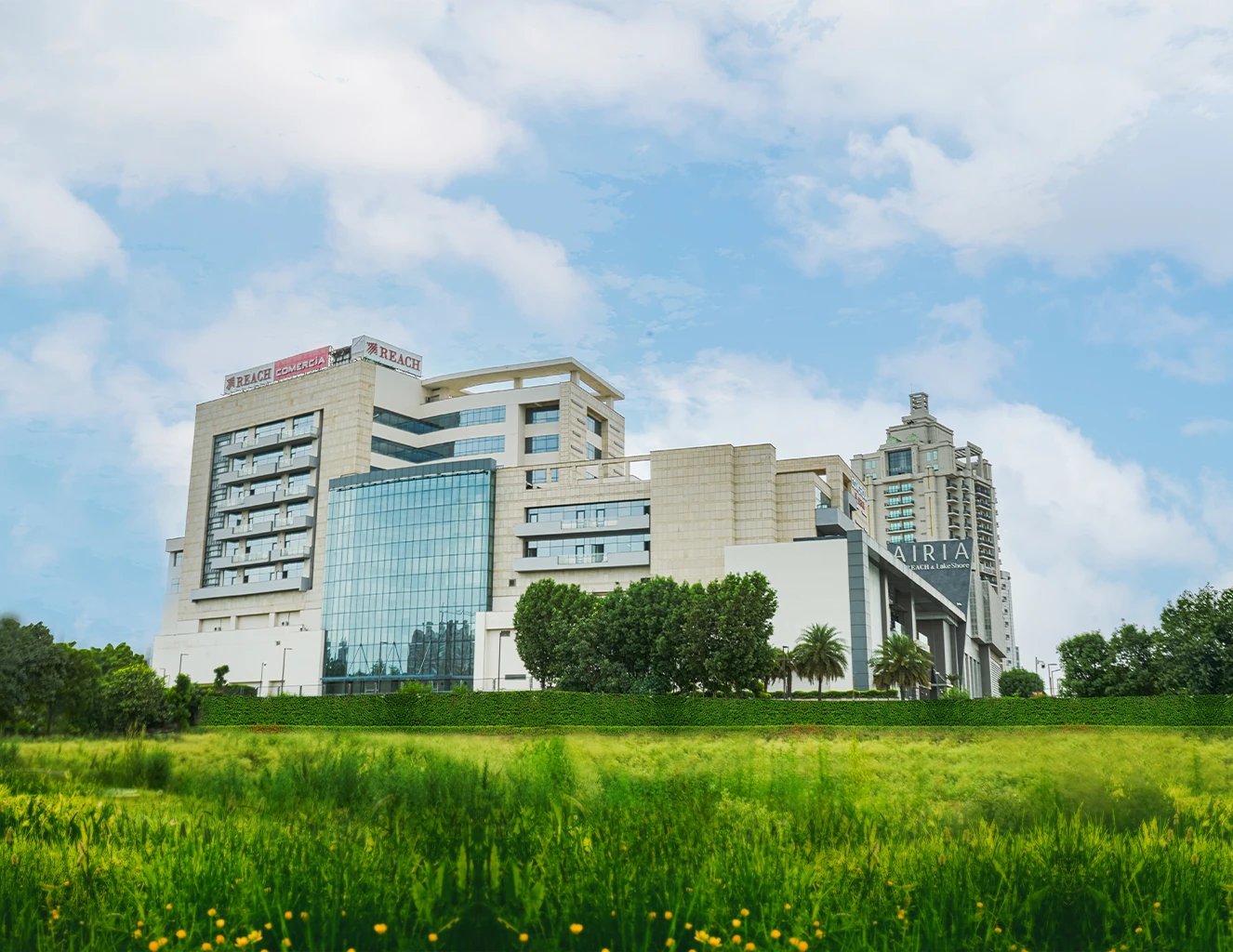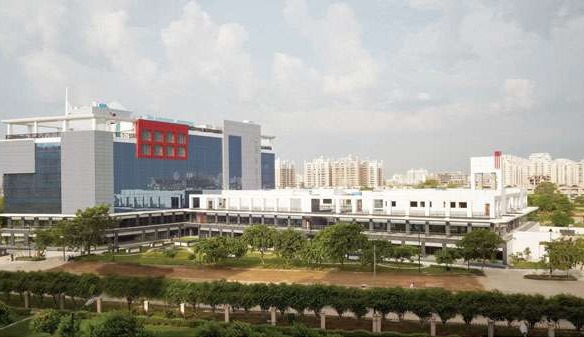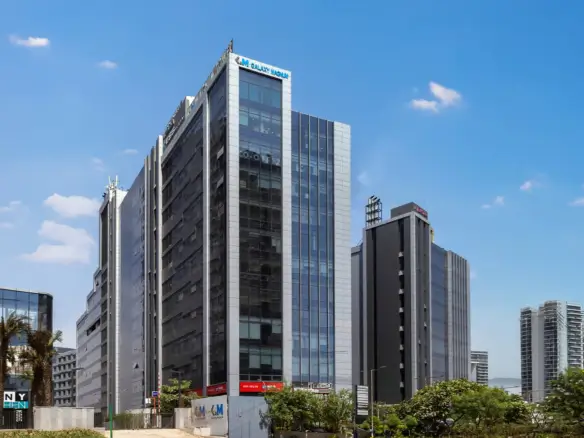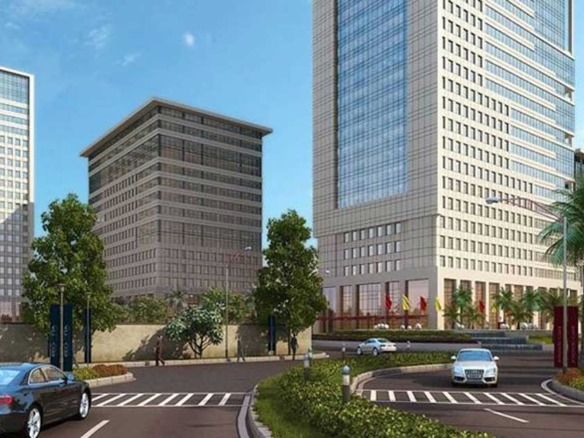Reach Comercia Sector 68, Sohna Road Gurgaon
Overview
- Office On Lease in Gurgaon
- 2000 - 35000 Sq. Ft
Video
Description
Soaring above the vibrant expanse of Sohna Road, Comercia’s 1,60,000 sq. ft. commercial
tower isn’t just an office space; it’s a statement. Our award-winning building (“Commercial
Property of the Year Award,” 2018 by ET now) transcends conventional office spaces,
offering a Grade “A” experience that empowers businesses to thrive.
1. Location and Accessibility
- Location: Reach Comercia is typically situated in a strategic commercial zone or business district. This prime location is chosen for its accessibility and proximity to major transport routes and business hubs.
- Accessibility: The project is designed for easy access via major roads, highways, and public transportation systems. It usually includes ample parking facilities for both tenants and visitors.
Property Documents
Reach Comercia Brochure
Features
Air-conditioning
Environment
Misc
Security
Address
Details
- Property ID WWR32758
- Property Type Office On Lease in Gurgaon
