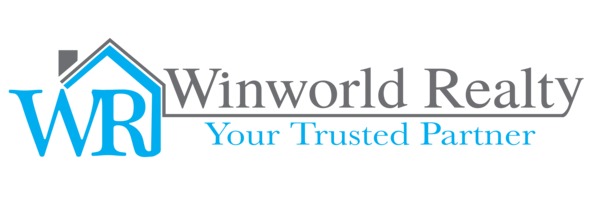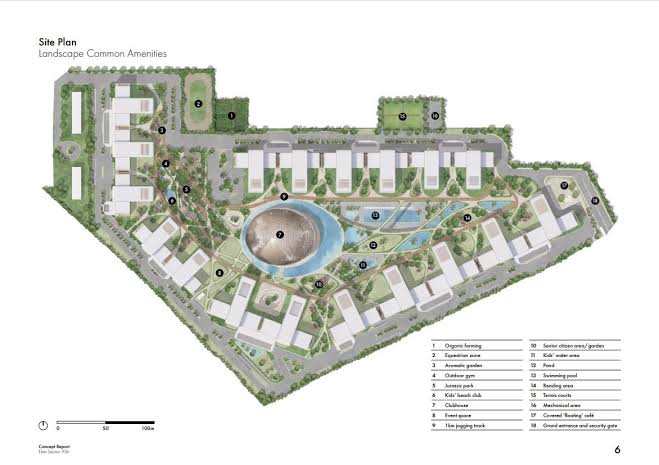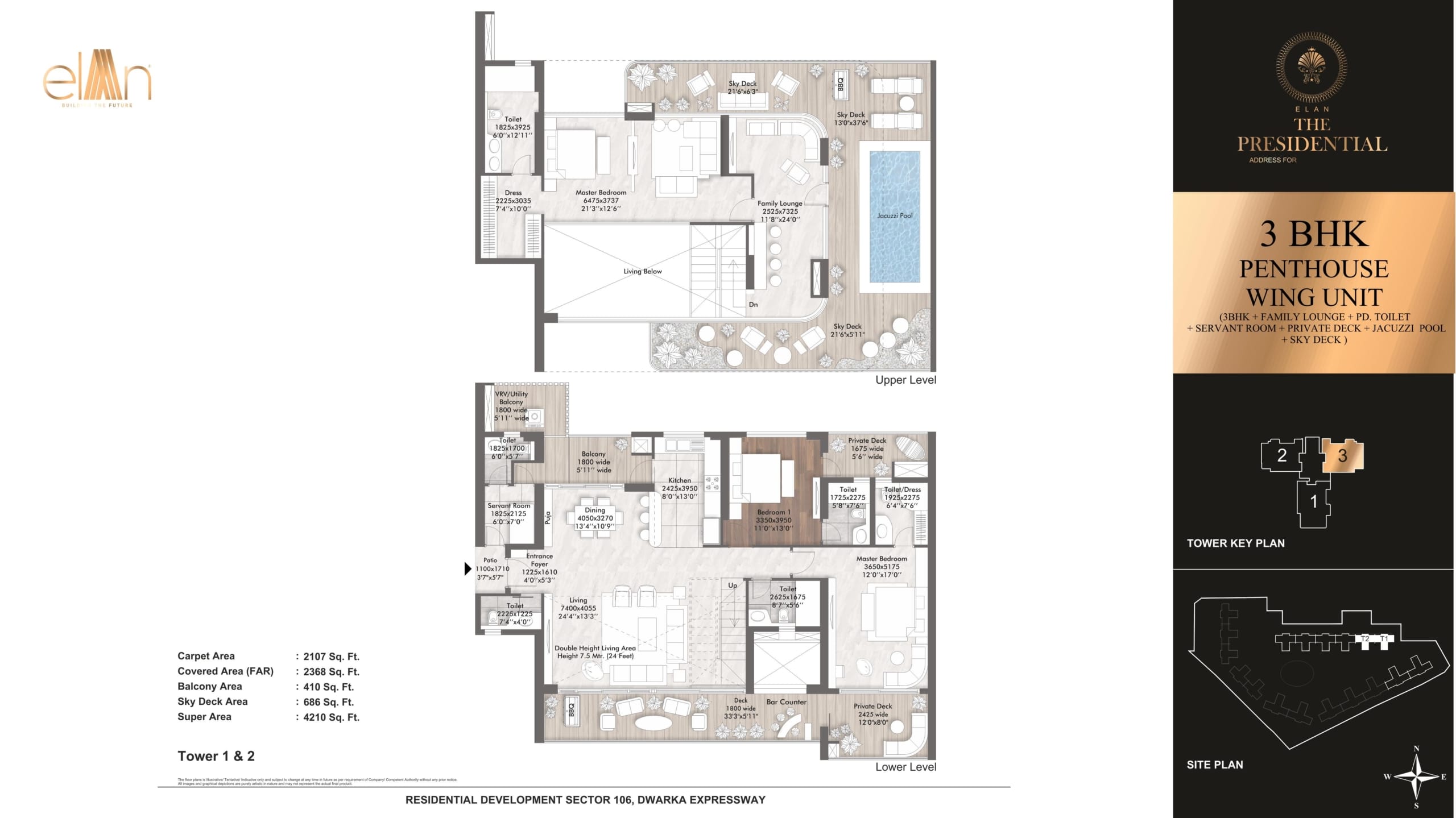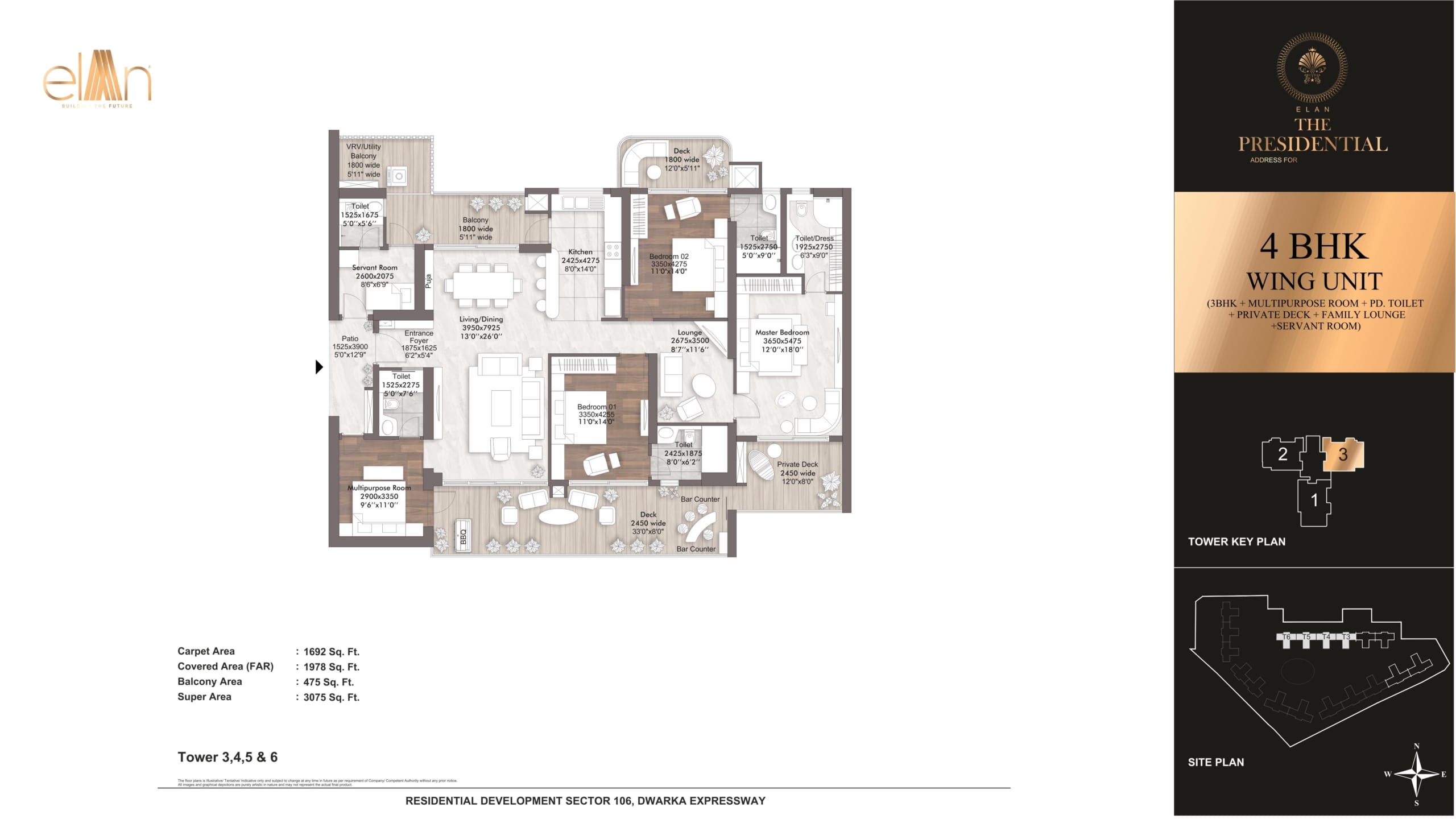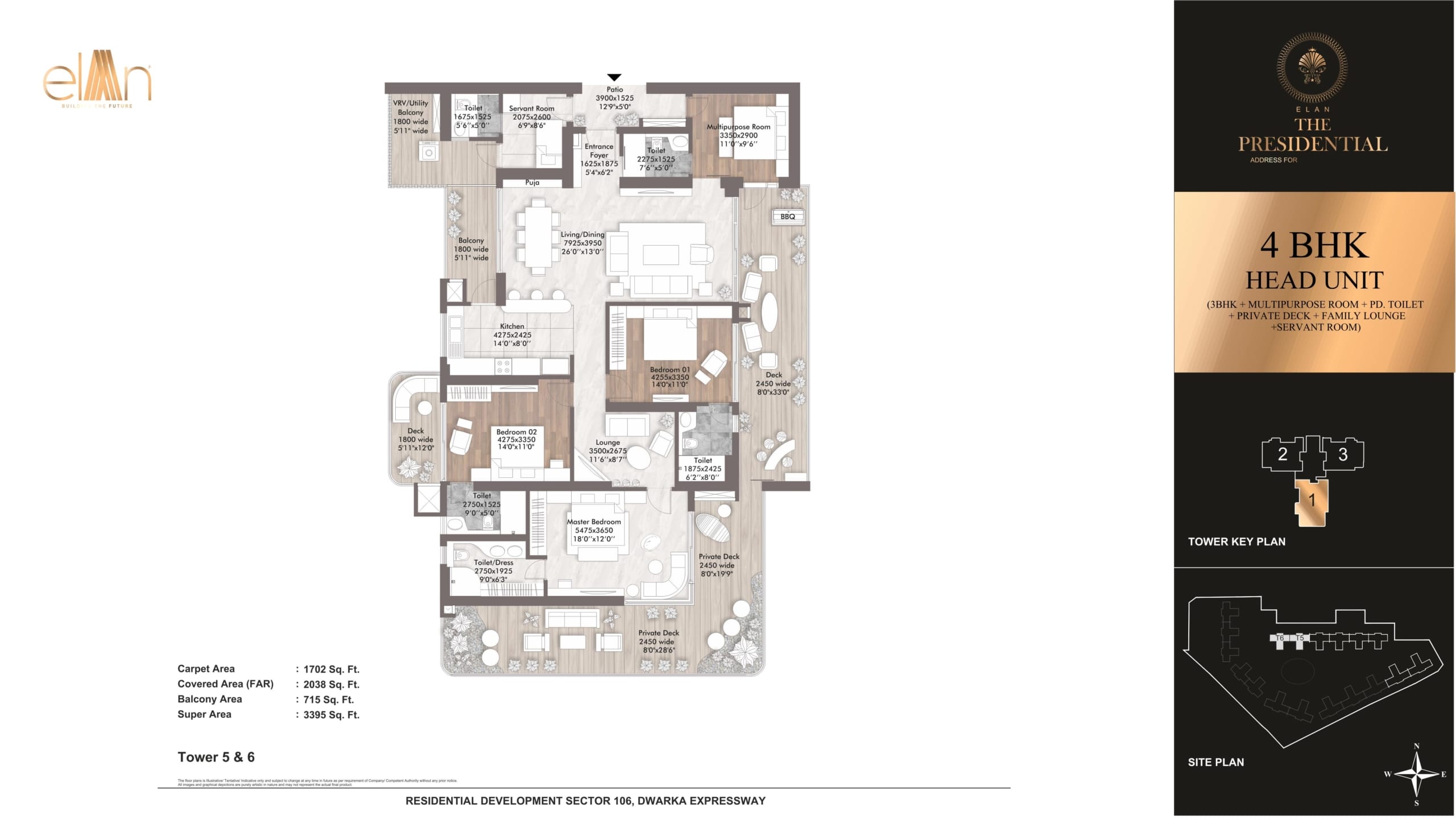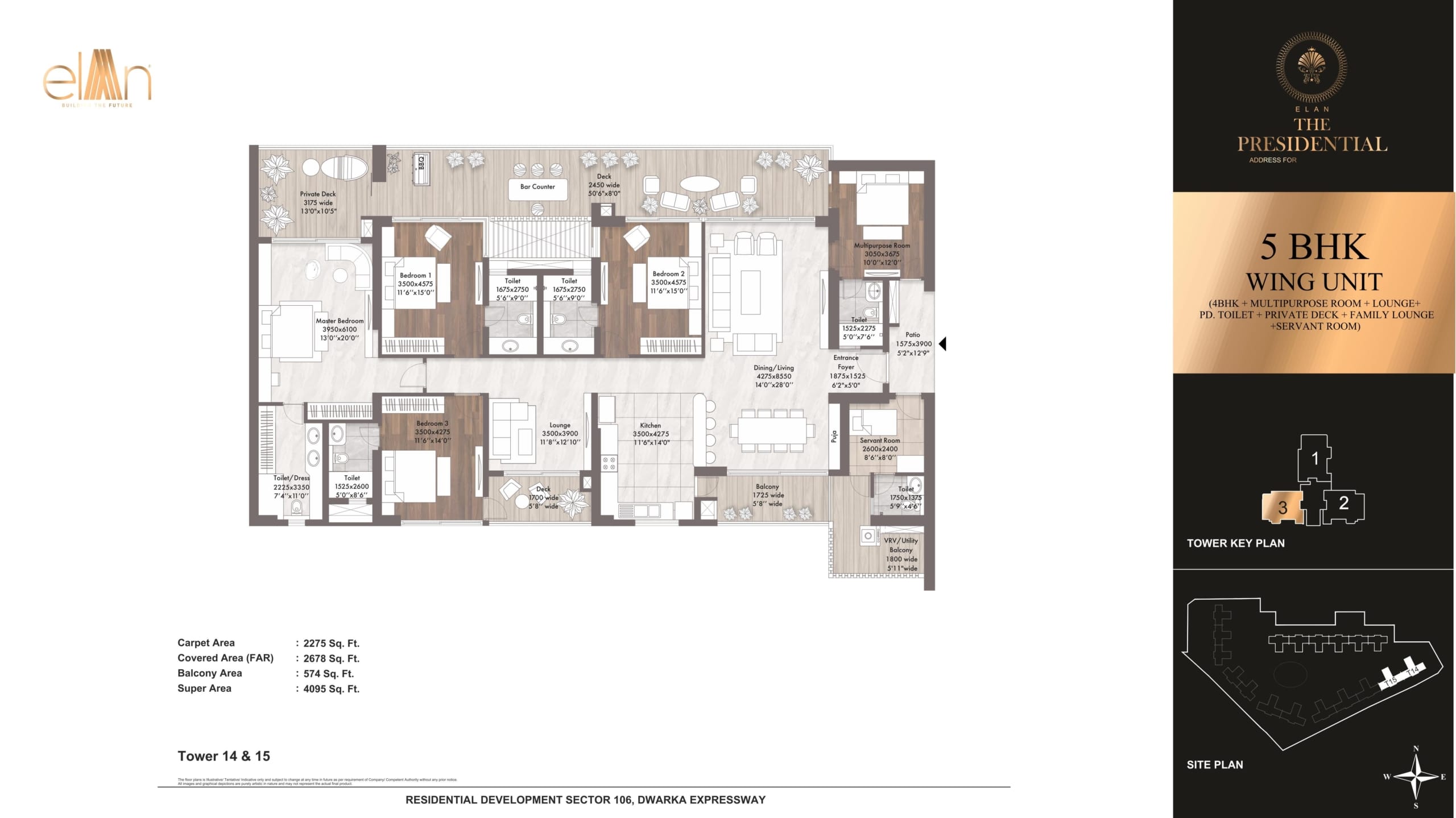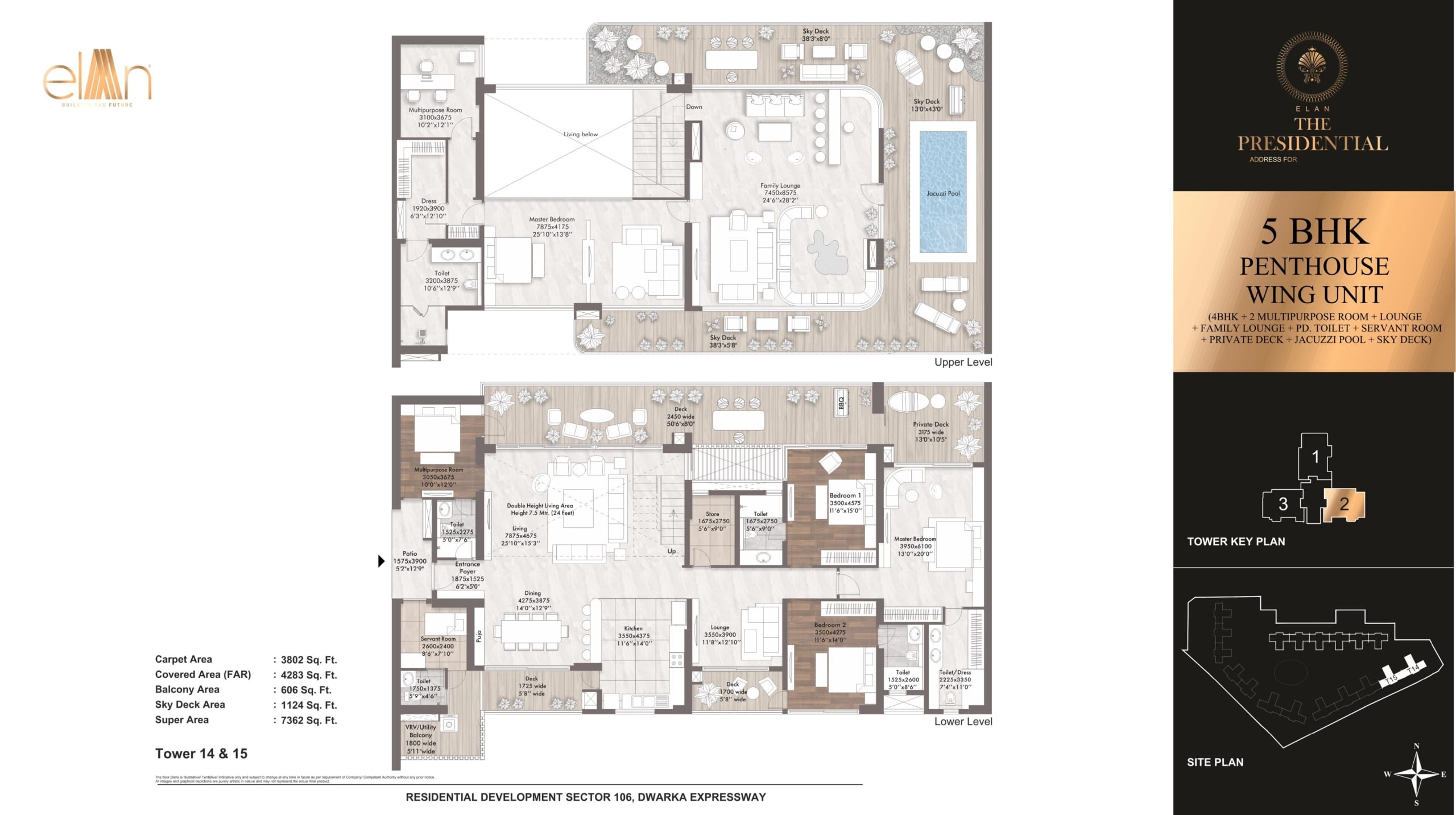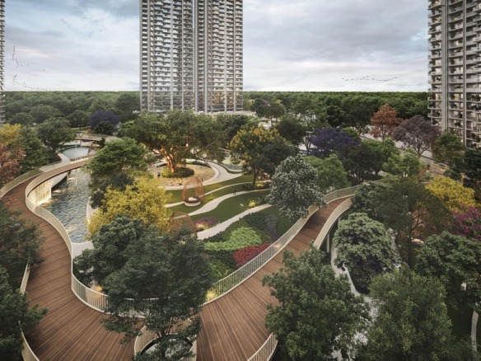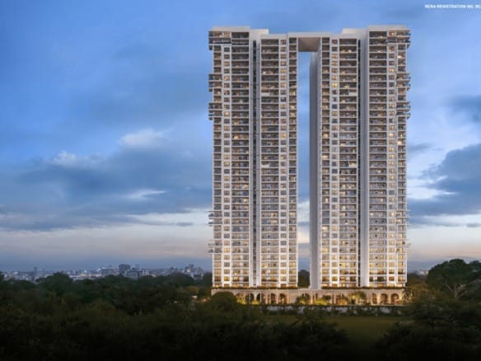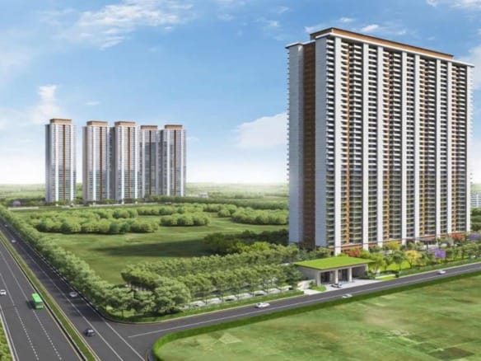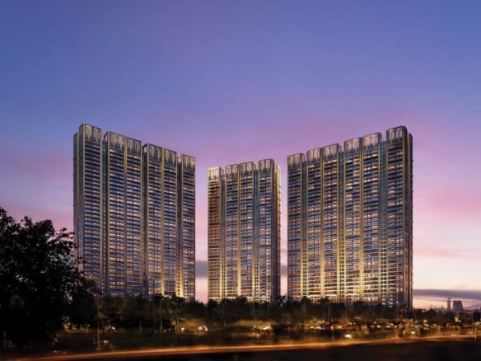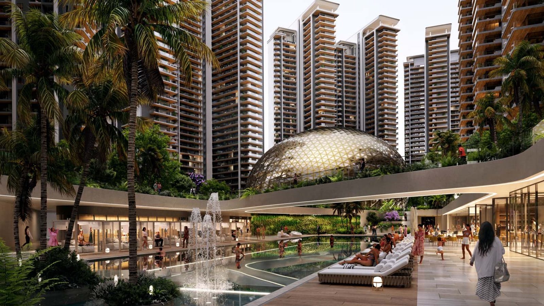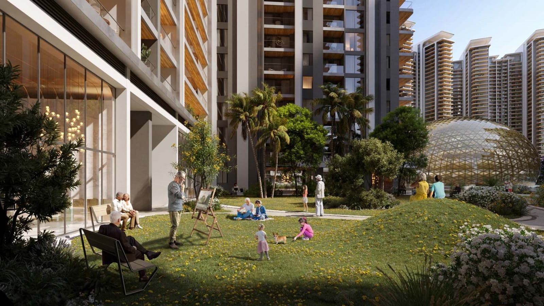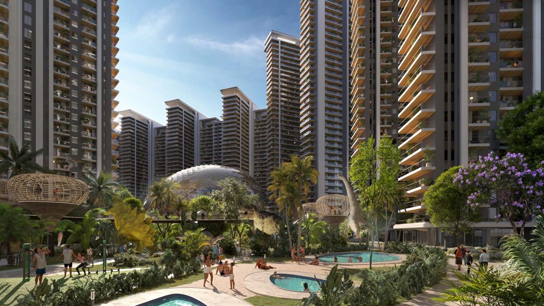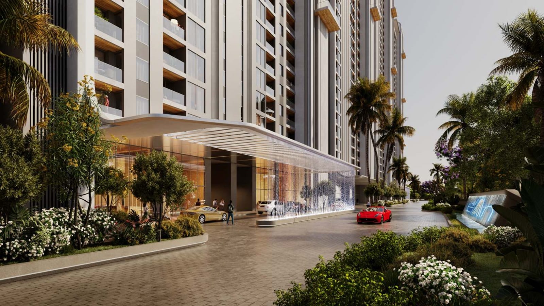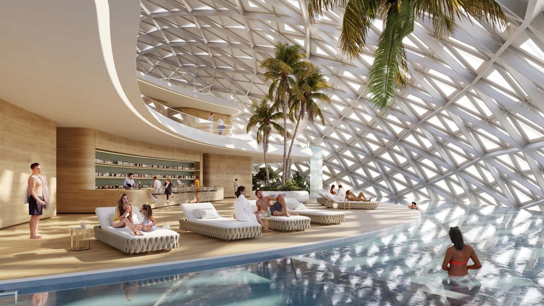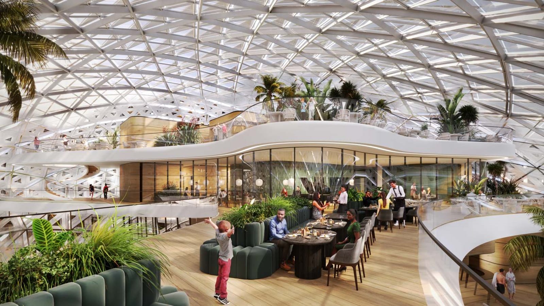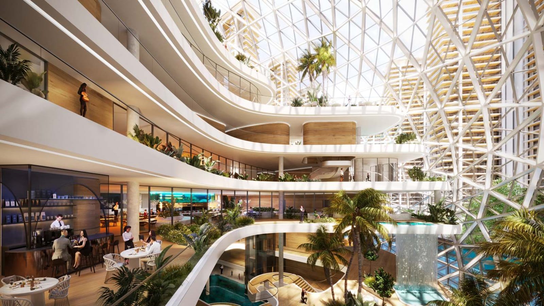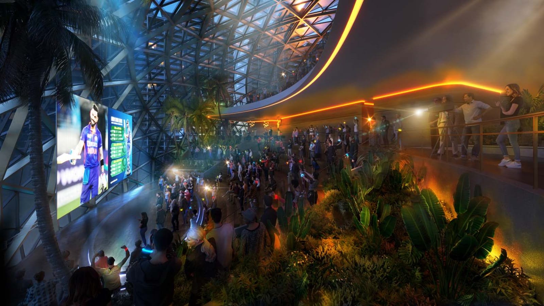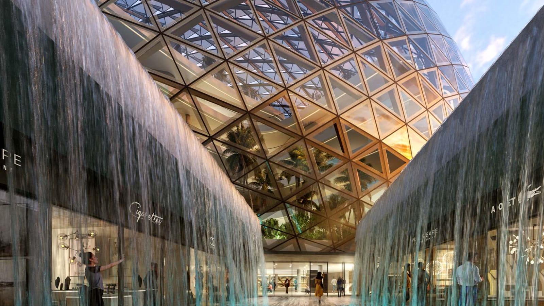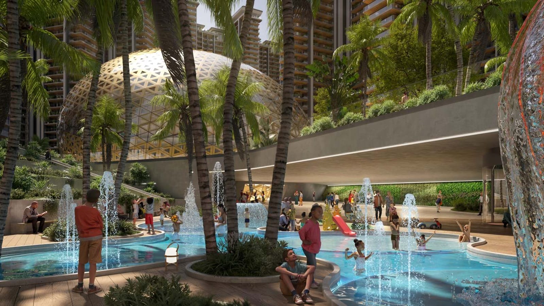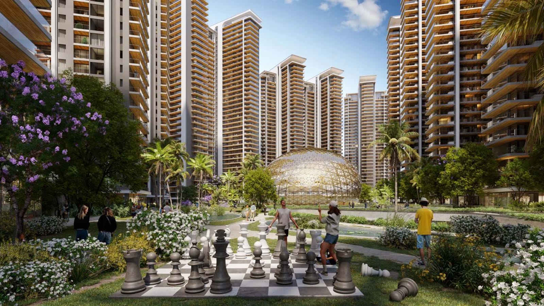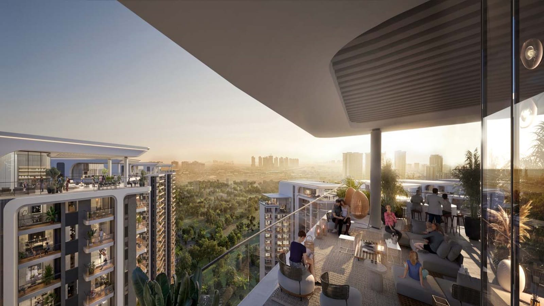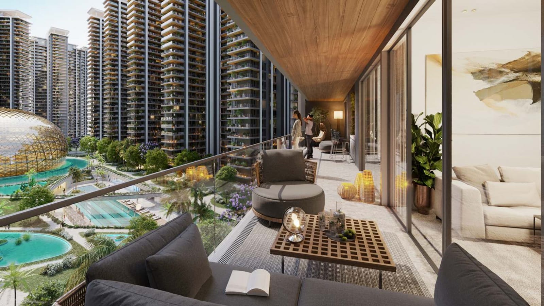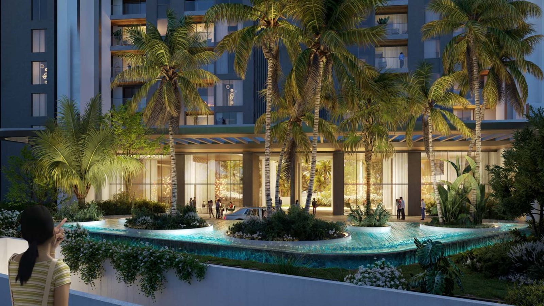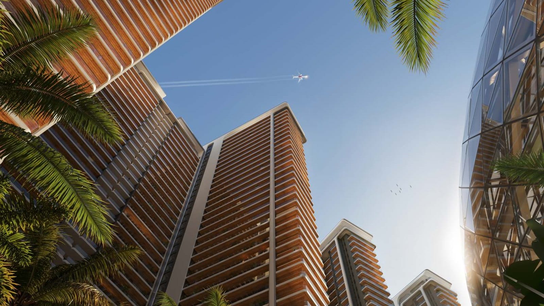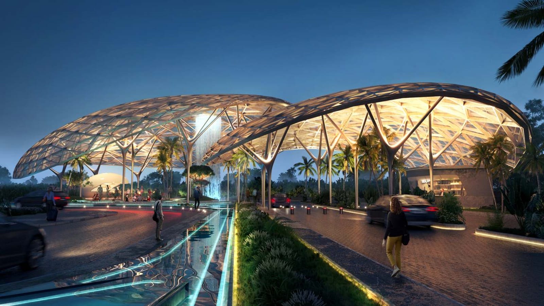Elaan The Presidential Sector 106 Gurgaon
- Rs4.20Cr - 12.88 Cr
Elaan The Presidential Sector 106 Gurgaon
- Rs4.20Cr - 12.88 Cr
Details
- Property ID WWR27239
- Project Size 40 acres
- Possession Year 2027
- Type Apartments, Penthouse
- BHK 3BHK, 4BHK, 5BHK
Additional details
- ELAN THE PRESIDENTIAL ₹3.75 Cr - 10 Cr
Video
Description
Elan The Presidential rises as a seven-star residential development in Sector 106, Dwarka Expressway, Gurgaon — often referred to as Mini Singapore. This landmark project introduces futuristic homes that combine architectural brilliance, premium specifications, and world-class luxury.
Elan Group crafted this development to deliver unmatched quality, flawless execution, and superior design standards. As a result, Elan The Presidential Gurgaon stands as a symbol of prestige for discerning homebuyers.
Elan’s First Super Luxury Residential Project
Elan The Presidential marks the group’s first ultra-luxury residential venture on Dwarka Expressway. The project spans approximately 30–40 acres of prime land and dedicates nearly 60% of the area to open green spaces.
With iconic architecture and seven-star features, this development sets new benchmarks for luxury living in Gurgaon.
Project Overview
Located in the prime neighborhood of Sector 106, Elan The Presidential offers a premium lifestyle with seamless connectivity to Delhi and key business hubs.
Key Highlights:
- Total Land Area: Approx. 30+ acres
- Total Units: Around 700 residences
- Configuration: Flats and Penthouses
- Price Range: ₹4 Cr to ₹10 Cr (approx.)
- Total Towers: 9 luxury towers
- Status: Under Construction
Each tower offers panoramic views of landscaped greens and thoughtfully planned surroundings.
Property Documents
Floor Plans
Features
- Badminton Court
- Basketball Court
- Cricket net
- Gym
- Jogging Track
- lawn Tennis
- Pool Table
- Squash
- Swimming Pool
- Table Tennis
- Yoga
Address
Open on Google Maps- Address: Sector 106 Dwarka Expressway
