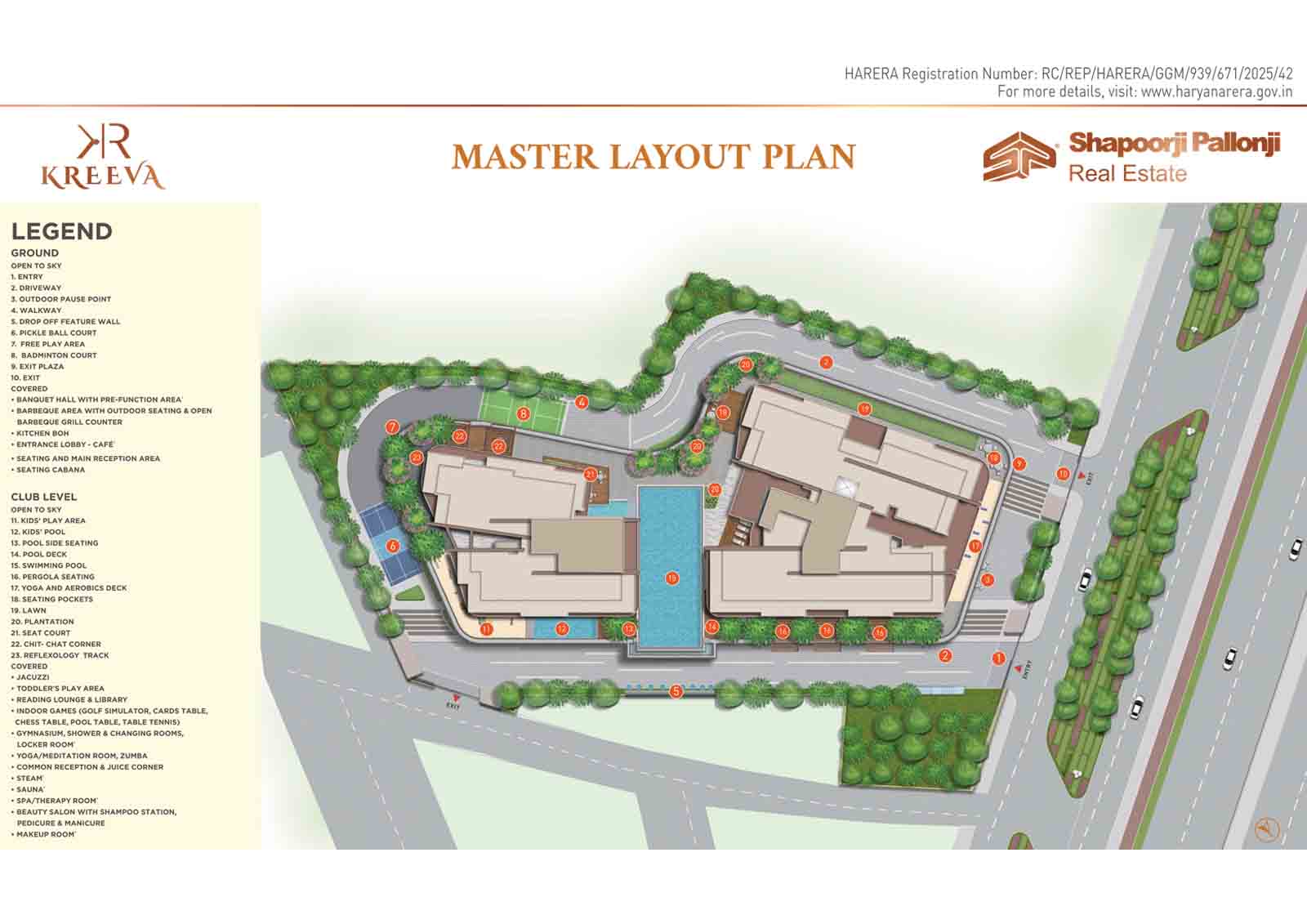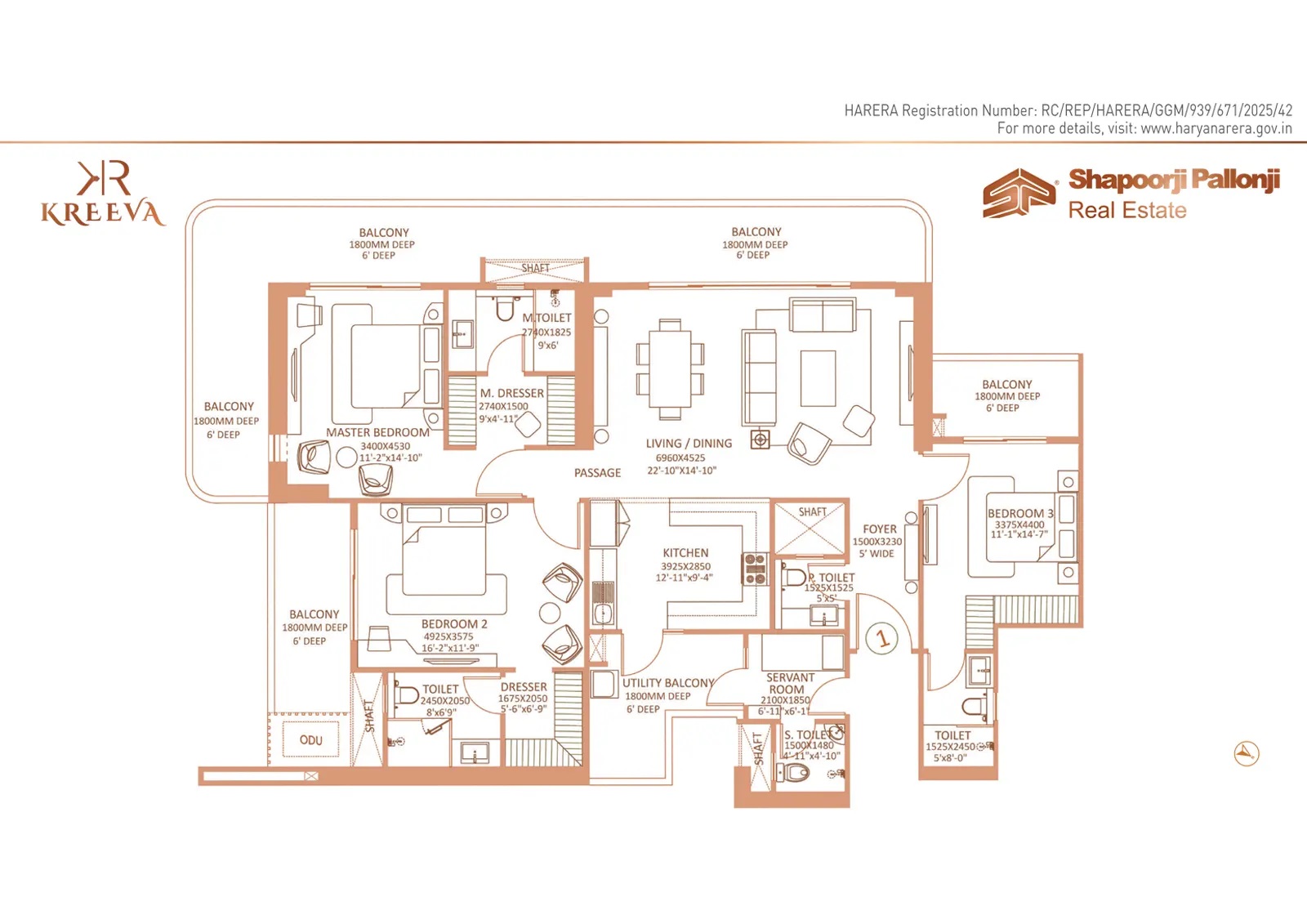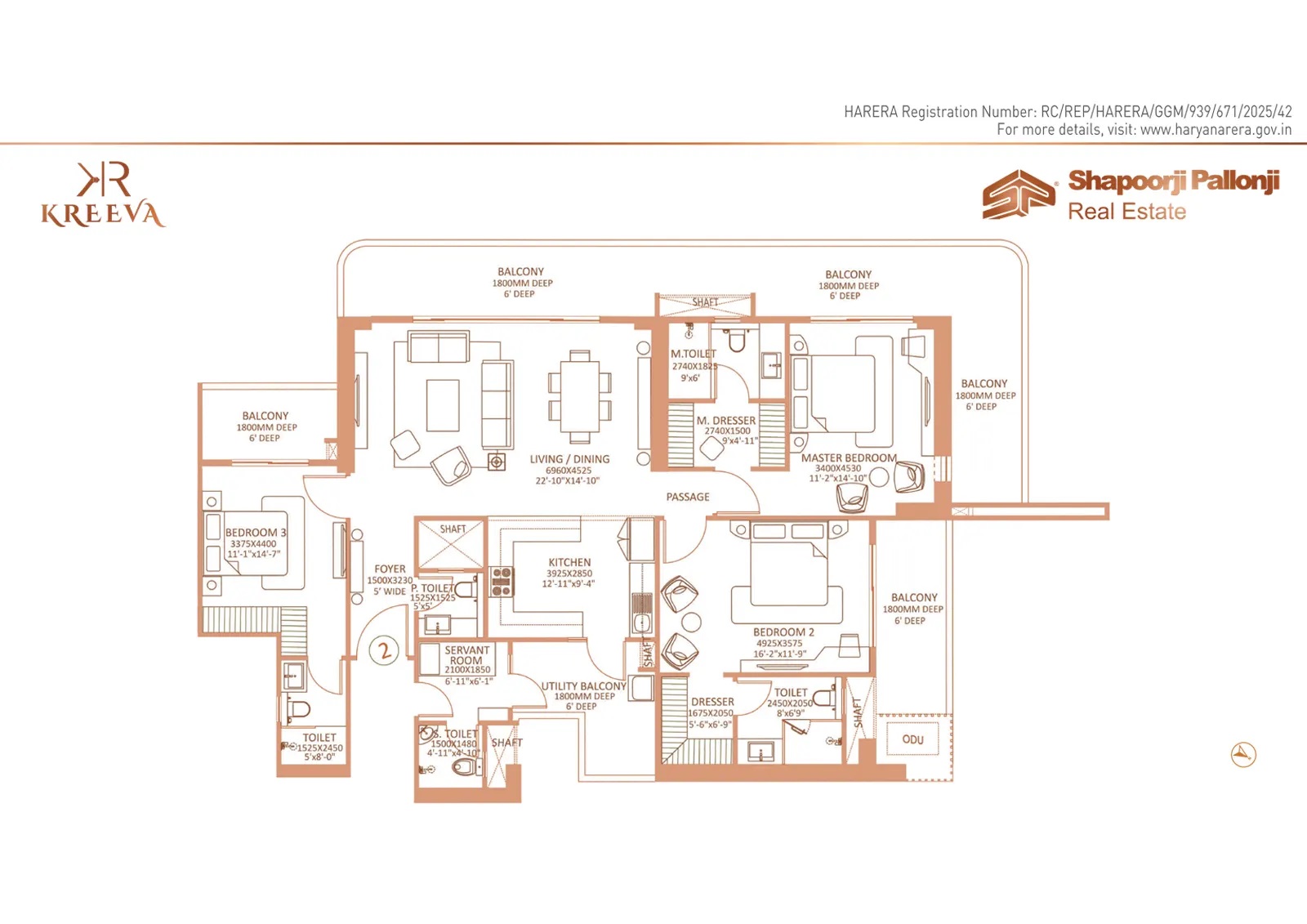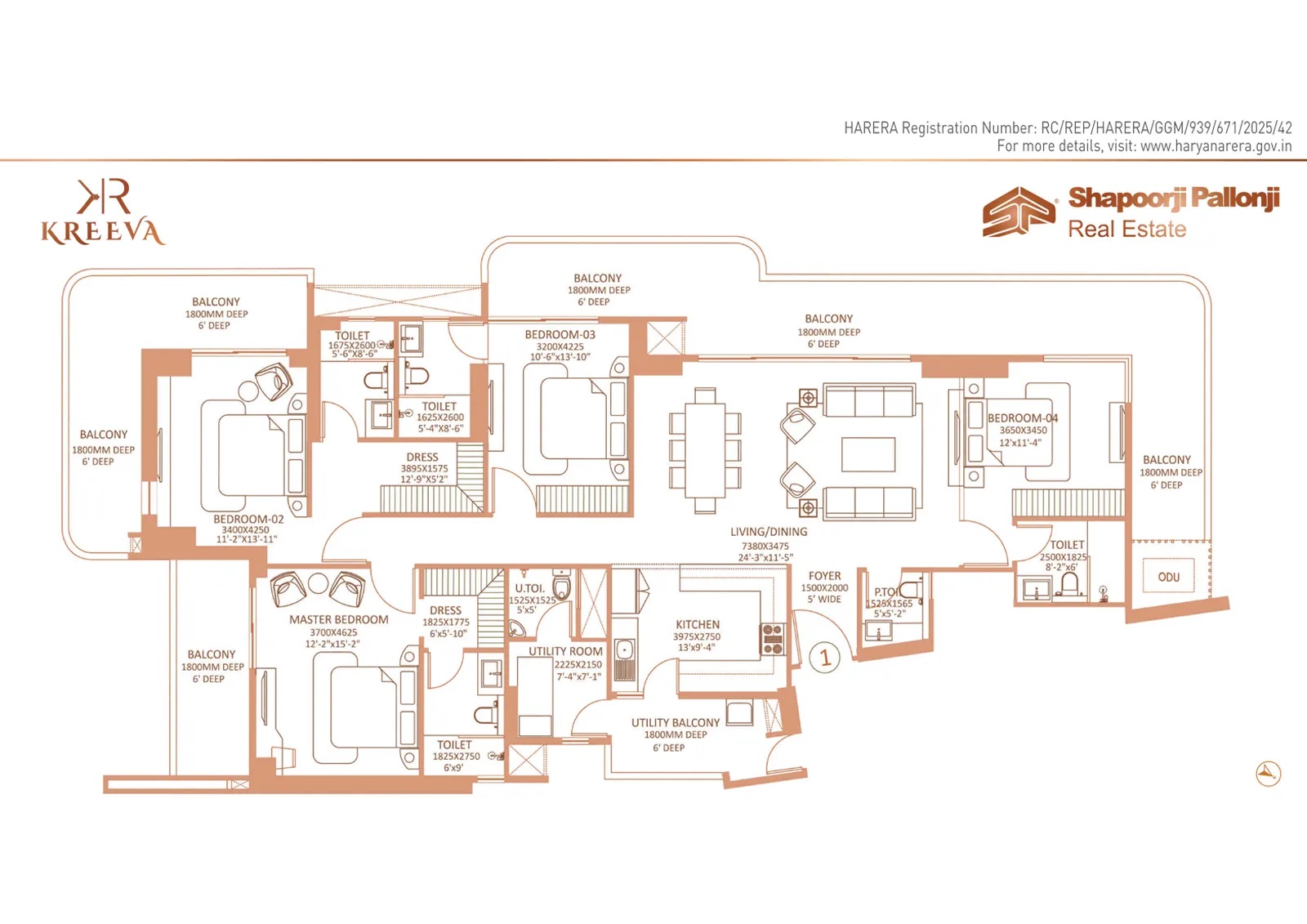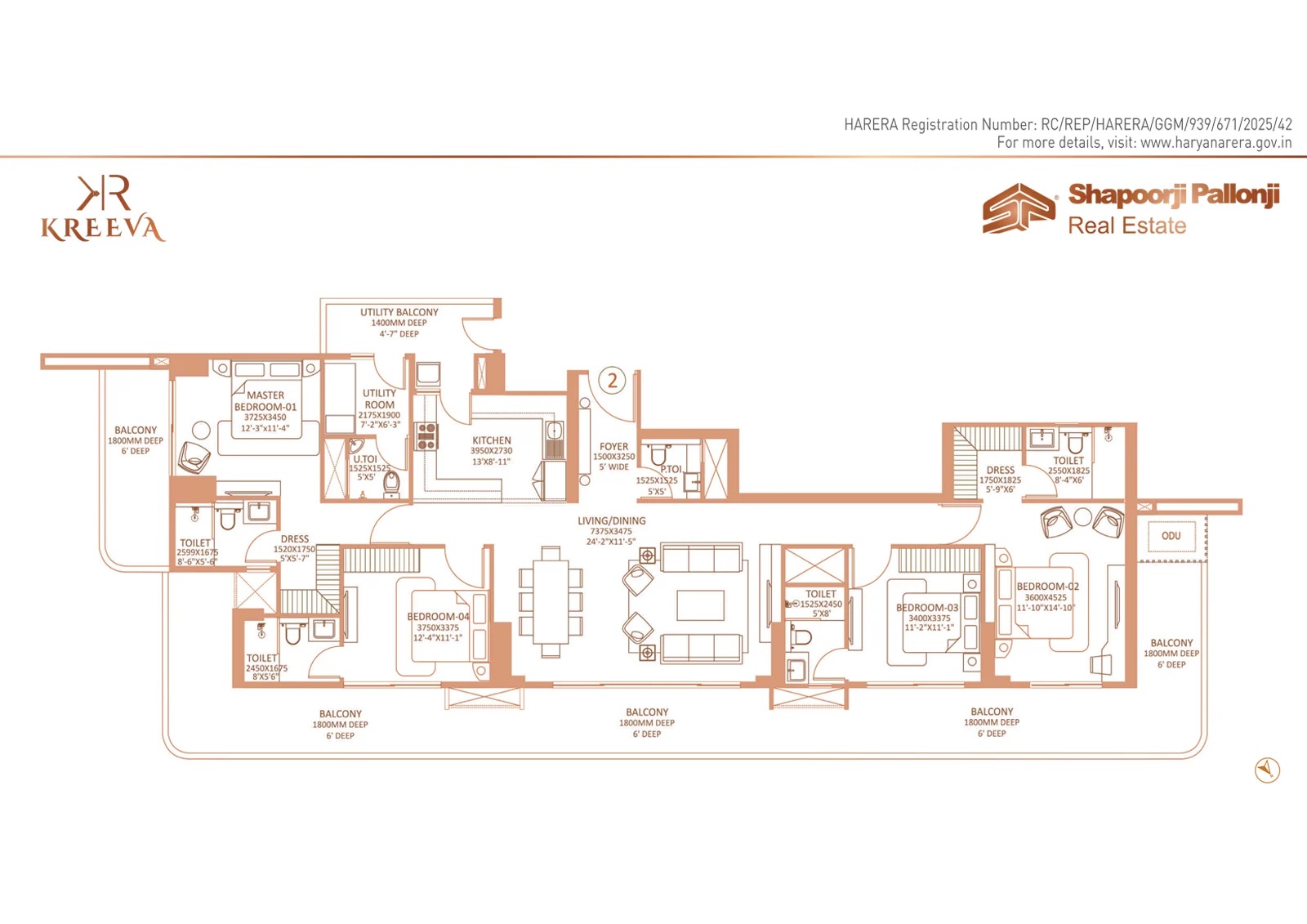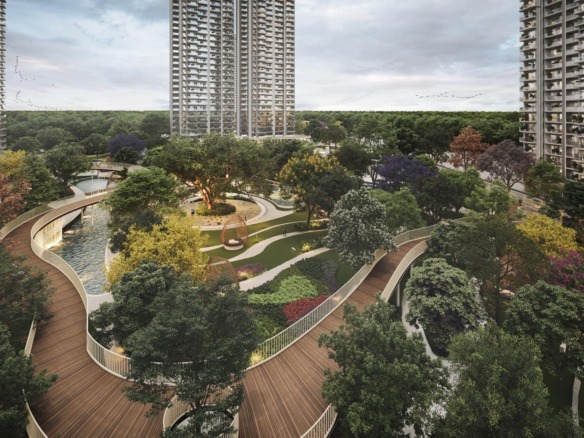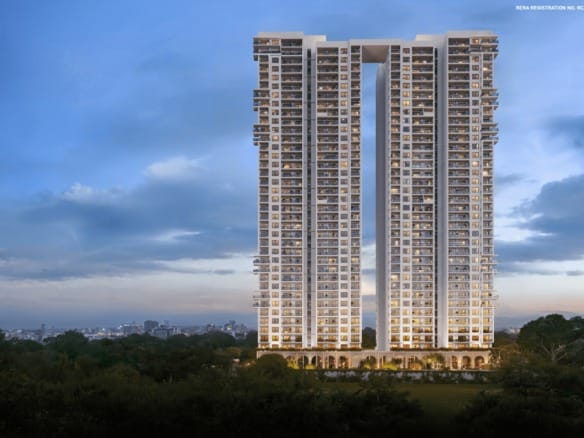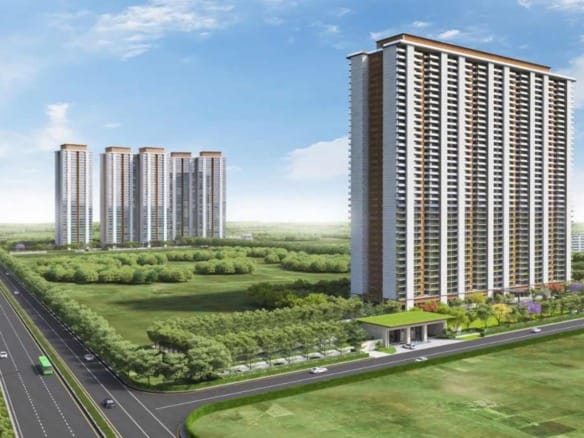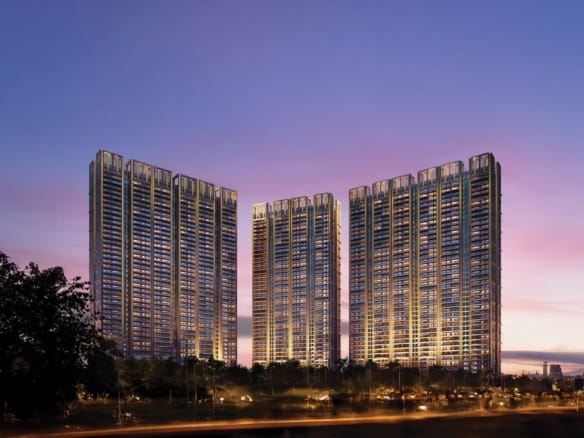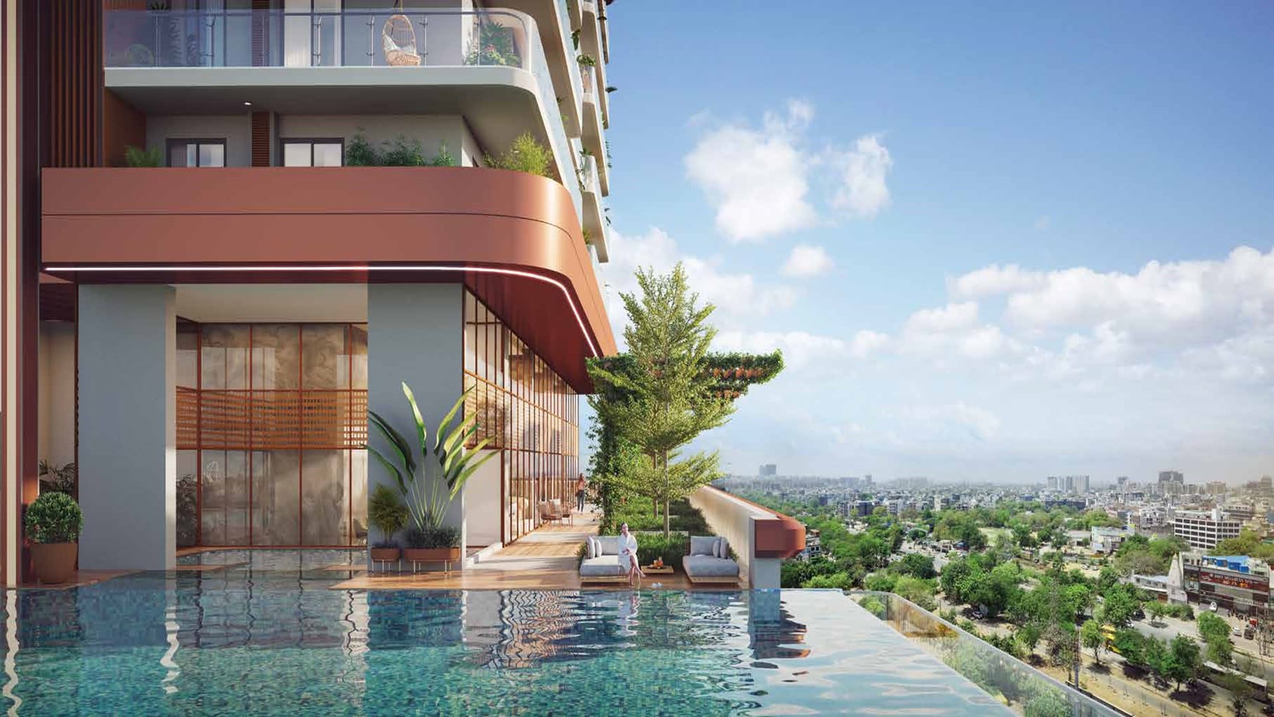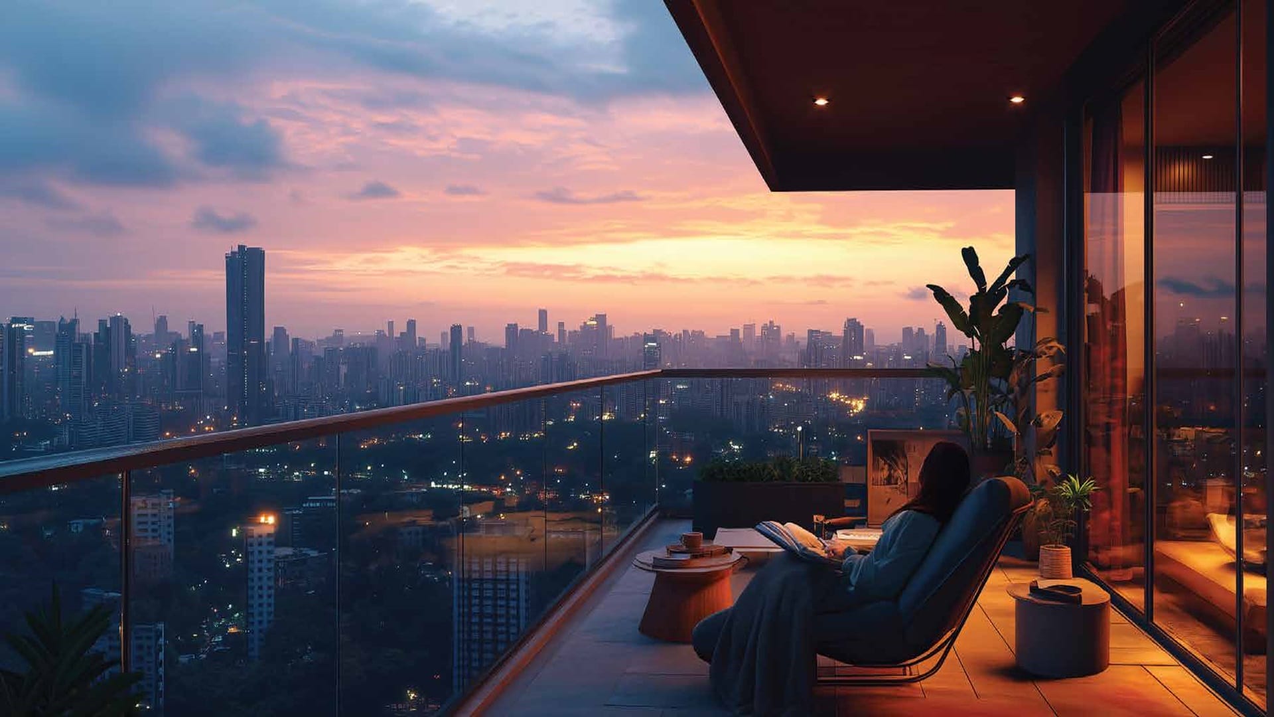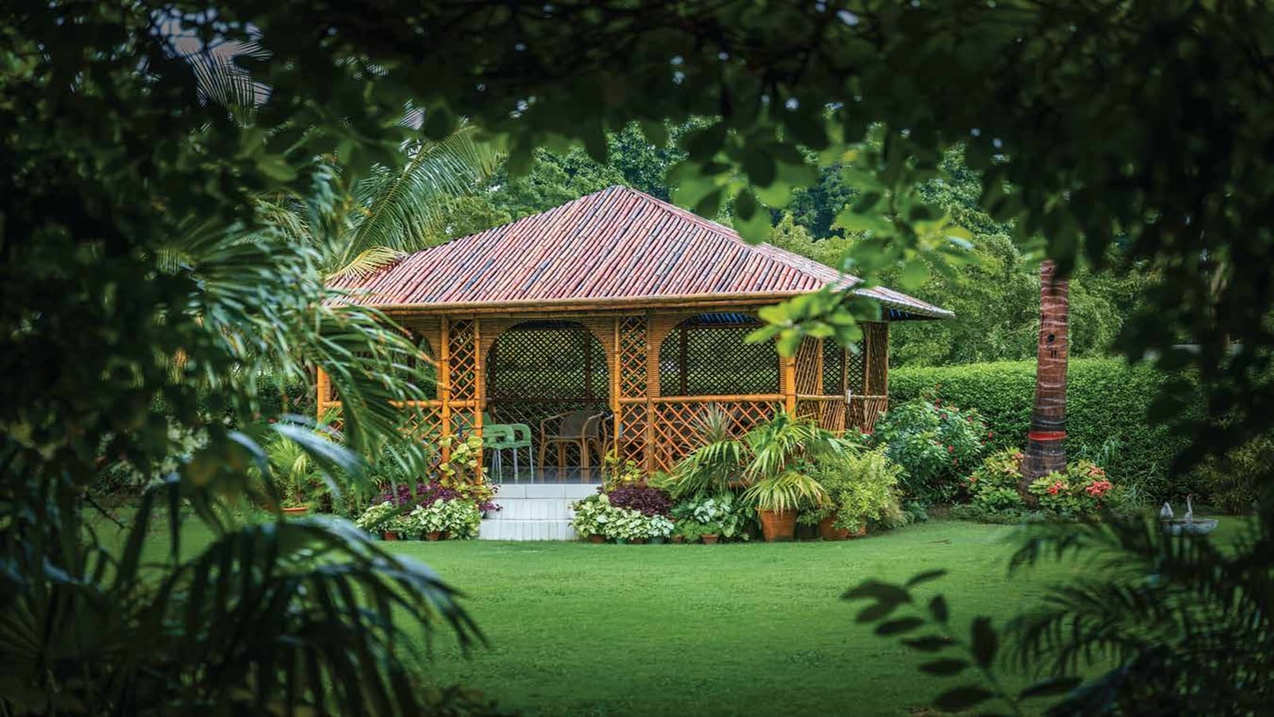Shapoorji Pallonji The Dualis Sector 46, Gurgaon
Overview
- Apartments
- 2850 - 3600 Sq. Ft.
- 1.76 Acres
- 3BHK, 4BHK
Video
Description
Shapoorji Pallonji The Dualis in Sector 46, Gurugram is a statement of stature, elegance and elevated urban living. Designed as twin residential towers with an iconic architectural presence, the development brings together expansive interiors, lifestyle indulgences and seamless connectivity in one of the most well-connected neighbourhoods of the city. Located just minutes from Medanta Multi-Specialty Hospital, Unitech Cyber Park, Sohna Road, MG Road and the upcoming IKEA landmark, the address places residents at the centre of Gurugram’s growth and convenience. With excellent access to major business corridors, lifestyle destinations, schools and proposed metro expansions, this is a location that moves at your pace and positions you within reach of everything essential and aspirational.
The residences at The Dualis are crafted for those who expect luxury to be ever-present. With a remarkable floor-to-ceiling height of 11.3 feet, each home feels open, elevated and filled with natural light. Large wrap-around decks offer uninterrupted panoramic views of the skyline, with 4BHK residences enjoying a 270-degree three-side perspective and 3BHK residences featuring a 180-degree two-side outlook. These decks extend the living experience beyond the indoors and enhance both everyday relaxation and evening ambience.
From the moment you arrive, the address sets a tone of understated grandeur. A double-height, air-conditioned designer lobby welcomes residents and guests with an atmosphere of sophistication. High-speed elevator access further enhances comfort and privacy, ensuring ease of movement at all hours. Each home is complemented by a dedicated domestic staff room with separate access so service never interferes with the privacy of the main residence.
Life at The Dualis is designed around indulgence, wellness and community at a scale that feels exclusive. The clubhouse serves as a sanctuary of luxury where every space reflects balance and well-being. Residents can enjoy a temperature-controlled swimming pool, jacuzzi, a spa with steam, sauna and therapy rooms, a state-of-the-art gym with HIIT, CrossFit and kickboxing facilities, an aerobics deck, outdoor yoga zones, meditation areas, zumba space, reflexology paths, walking trails and dedicated changing and locker rooms. The amenities are crafted to awaken the senses, rejuvenate the mind and sustain a healthy lifestyle.
For leisure and quiet recreation, the property offers beautifully landscaped outdoor areas including lawns, walkways, gazebos with seating and trellises, pergola sit-outs, seat courts, seating cabanas, reading lounges, a library, a pet park, shallow water features and poolside seating. Every space encourages calm, pause and connection with nature.
Social and entertainment zones are equally refined. Residents have access to a double-height air-conditioned lobby lounge, a juice corner, a banquet hall, barbecue spaces with outdoor seating and grill counters, and an equipped kitchen back-of-house for events and gatherings. Whether it’s an intimate evening or a celebration, the ambience and service infrastructure support effortless hosting.
Play and recreation have been thoughtfully planned for all age groups. A kids’ pool, toddlers’ play area, children’s play zone and indoor games room ensure joy for young residents. For active pursuits, there is a pickleball court, badminton court and pool deck, creating a lively mix of sport, energy and family interaction.
Inside the residences, the design language reflects refinement and calm luxury. Drawing rooms serve as elegant spaces for conversation and first impressions. Gourmet kitchens pair intelligent layouts with high-end fittings and ample storage to balance style and practicality. Personal chambers are expansive, serene and bathed in natural light, designed to feel like retreats from the world. Sky decks at the crown of each home offer unmatched openness, air and perspective with every sunrise and sunset.
The Dualis is supported by world-class partners including ASK Property Fund, Morphogenesis, Quintessentially Lifestyle and Thinkrooters, reinforcing the project’s vision, aesthetics, concierge experience and elevated clubhouse management.
With its prime location, panoramic residences, immersive amenities and legacy of craftsmanship from Shapoorji Pallonji, The Dualis delivers a lifestyle defined by presence and privilege. This is not just a home, it is an address shaped by aspiration, stature and lasting value.
Key Highlights of Shapoorji Pallonji The Dualis
• Iconic Twin Towers in Prime Sector 46, Gurugram
Located near Medanta, Unitech Cyber Park, Sohna Road, MG Road, upcoming IKEA and proposed metro access.
• Ultra-Luxury 3 & 4 BHK Residences
Expansive layouts with grand proportions and thoughtfully planned spaces.
• 11.3 ft Floor-to-Ceiling Height
Gives the apartments a luxurious, villa-like volume and openness.
• Wrap-Around Sky Decks with Panoramic Views
4BHK homes offer 270° three-side views, and 3BHK units feature 180° two-side views.
• Double-Height Designer Lobby
Air-conditioned entrance lounge crafted to create a premium arrival experience.
• Dedicated Staff Room with Separate Access
Ensures privacy and convenience for every household.
• Luxury Wellness Amenities
Temperature-controlled pool, jacuzzi, spa with steam/sauna/therapy rooms, yoga decks, meditation zones, CrossFit, HIIT and kickboxing areas.
• Exclusive Lifestyle & Social Spaces
Banquet hall, BBQ decks, juice bar, lounge seating, landscaped lawns and cabanas.
• Outdoor & Indoor Recreation
Pickleball court, badminton court, kids’ pool, toddlers’ area, indoor games and reflexology pathways.
• Curated by Leading Global & National Partners
ASK Property Fund, Morphogenesis, Thinkrooters and Quintessentially Lifestyle enhance design, management and experience.
Why Buy a Home at The Dualis
Unbeatable Location in the Heart of Gurugram
Sector 46 is one of the most strategic and evolving zones in the city, surrounded by Medanta Hospital, Unitech Cyber Park, Sohna Road, MG Road, the upcoming IKEA hub and proposed metro connectivity. It offers the perfect blend of convenience, growth potential and lifestyle access.
Luxury That Feels Larger Than Life
With an exceptional 11.3 ft floor-to-ceiling height, the residences offer a volume and openness rarely seen in high-rise living. The design creates the ambience of a bungalow in the sky, not an apartment.
Sky Decks with Uninterrupted Panoramic Views
The wrap-around decks give you a horizon-to-horizon perspective. A 270-degree view in the 4BHK homes and a 180-degree view in the 3BHKs allow you to experience sunrise, skyline and sunset from the same residence.
Curated for Privacy, Comfort and Flow
Each residence includes a dedicated staff room with separate entry, high-speed elevator access and grand double-height lobby areas to maintain exclusivity and ease of movement.
A Wellness-Focused Lifestyle at Your Doorstep
From steam, sauna, spa and jacuzzi suites to CrossFit, kickboxing, HIIT zones and meditation decks—The Dualis integrates health, relaxation and everyday fitness into daily life.
Resort-Style Outdoor Living
Lush lawns, gazebos, trellis seating, water features, reading lounges, pergolas, cabanas and reflexology paths create a peaceful, nature-connected environment you won’t find in typical high-rise projects.
Signature Amenities for Every Generation
Kids’ pools, indoor games, badminton and pickleball courts, barbecue terraces, banquet zones, library spaces and social lounges ensure that every family member has something to engage with.
Premium Partnerships that Elevate Quality
With Morphogenesis as the architect, ASK Property Fund as an investment partner and Quintessentially Lifestyle for curated experiences, the project is backed by proven expertise.
Legacy of Trust from Shapoorji Pallonji
A name synonymous with landmark projects and global standards in construction, planning and delivery—your investment is supported by 150+ years of credibility.
High Appreciation & Rental Potential
The microlocation’s commercial catchment, upcoming infrastructure and luxury positioning make it a future-ready asset with excellent value growth.
Frequently Asked Questions (FAQs)
1. Where is The Dualis located?
The Dualis is situated in Sector 46, Gurugram—one of the most premium and centrally connected residential sectors, close to Medanta Hospital, Sohna Road, Cyber Park, MG Road, and the upcoming IKEA landmark.
2. What apartment configurations are offered?
The project features ultra-luxury 3 BHK and 4 BHK residences with expansive layouts, sky decks, and high ceilings.
3. What is the ceiling height in the apartments?
Each residence offers an impressive floor-to-ceiling height of 11.3 feet, giving the space a grand and airy feel.
4. Do the apartments come with balconies or decks?
Yes. Homes feature large wrap-around sky decks—4 BHKs offer 270-degree three-side views, while 3 BHKs come with 180-degree two-side panoramic views.
5. Is there a staff room in the apartments?
Yes, every residence includes a dedicated domestic staff room with a separate entrance for convenience and privacy.
6. What amenities are provided in the clubhouse?
The clubhouse includes a temperature-controlled swimming pool, jacuzzi, spa with steam and sauna, gym with CrossFit and HIIT setups, meditation zones, outdoor yoga deck, aerobics area, and therapy rooms.
7. Are there sports and recreational facilities?
Yes. The project includes a pickleball court, badminton court, kids’ pool, indoor games room, walking trails, reflexology paths, and landscaped outdoor seating zones.
8. Are there spaces for social gatherings or events?
The project offers a banquet hall, barbecue deck with outdoor seating, kitchen back-of-house for events, lounge seating and a double-height designer lobby.
9. Who are the partners involved in the development?
The project is backed by brands like ASK Property Fund, Morphogenesis, Quintessentially Lifestyle, and Thinkrooters, alongside Shapoorji Pallonji’s legacy.
10. What makes this project unique compared to others?
The combination of a central Gurugram location, 11.3 ft ceiling height, panoramic sky decks, exclusive wellness retreat-style amenities, staff rooms, and premium partnerships sets The Dualis apart in the luxury residential category.
11. How well is the location connected?
The Dualis is minutes away from HUDA City Centre Metro Station, Sohna Road, NH-48, Cyber City, Udyog Vihar and IGI Airport, with upcoming metro connectivity adding further value.
12. Is the project suitable for investment?
Yes, due to its prime location, luxury positioning, infrastructure upgrades and brand value, the project offers strong appreciation potential and rental demand.
Location Advantage
Situated in Sector 46, Gurugram, one of the most strategic and well-connected locations in the city.
✓ Medanta – The Medicity is just 2-5 minutes away.
✓ HUDA City Centre Metro Station is reachable within 5-10 minutes.
✓ Sohna Road is accessible in just 5 minutes.
✓ NH-48 is within 10-15 minutes of drive time.
✓ MG Road and Golf Course Road are both 15-20 minutes away.
✓ Cyber Park and Unitech Business Zone are just 5-10 minutes away.
✓ Cyber City and Udyog Vihar can be reached in 15-20 minutes.
✓ Upcoming IKEA and proposed metro connectivity nearby add growth value.
✓ IGI Airport is approximately 25-30 minutes away.
✓ Surrounded by leading schools, hospitals, malls and corporate hubs.
✓ Excellent road infrastructure ensures effortless commuting across the city.
✓ Rapidly developing neighborhood with strong appreciation potential.
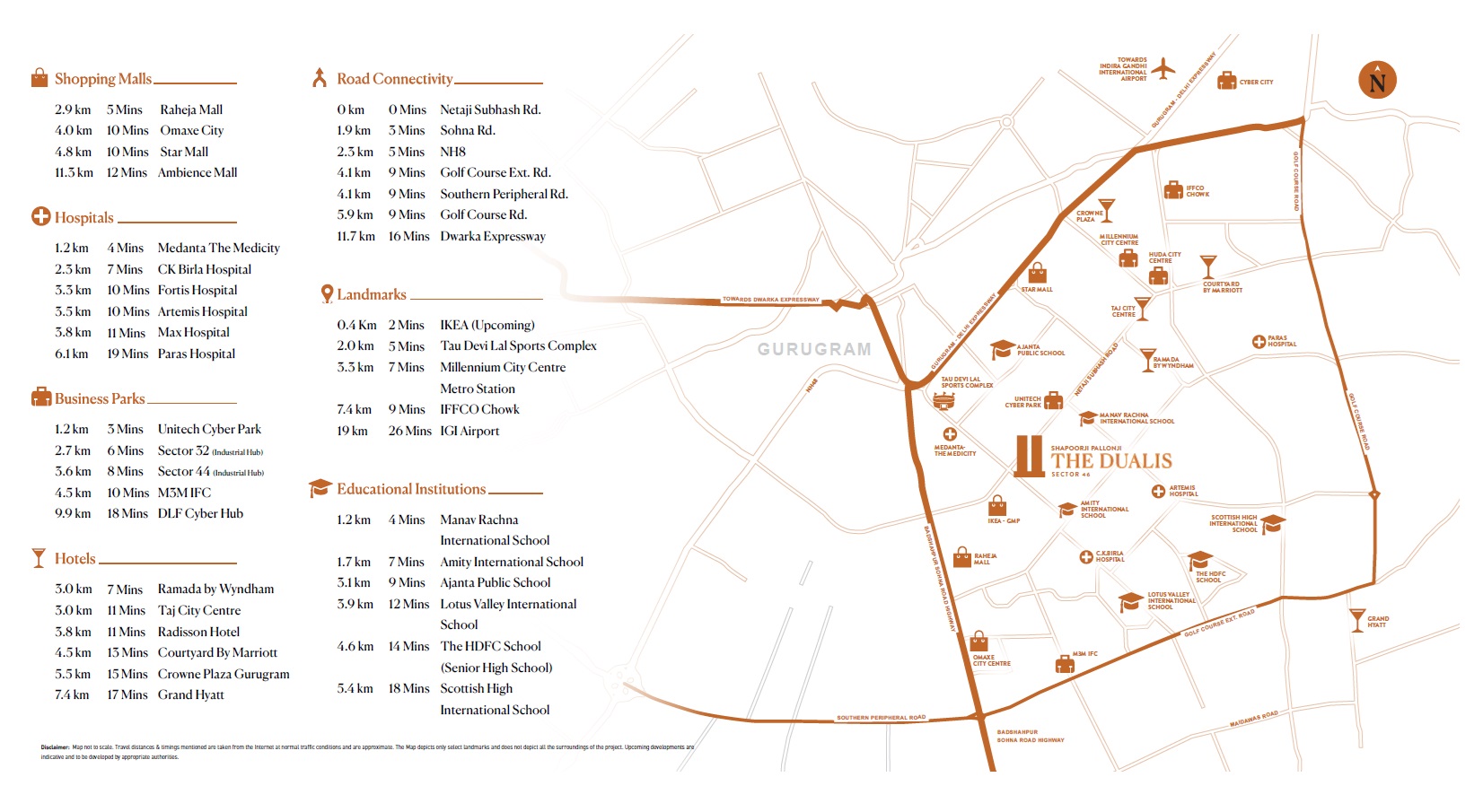
Property Documents
Features
- Branded CP Fittings
- Branded WC
- Hob & Chimney
- Imported Marble
- Modular Kitchen
- Split ACs
- VRV/VRF A/C
- Wordrobes
Address
- Address: Sector 46, Gurgaon
Details
- Property ID WWR36585
- Land Area 1.76 Acres
- Property Type Apartments
- BHK 3BHK, 4BHK


