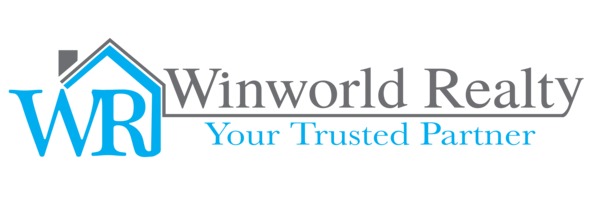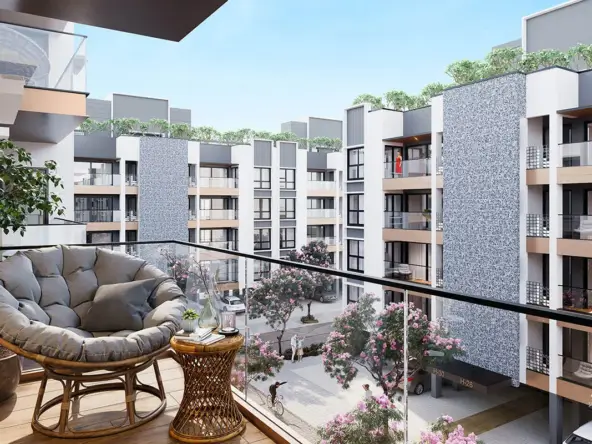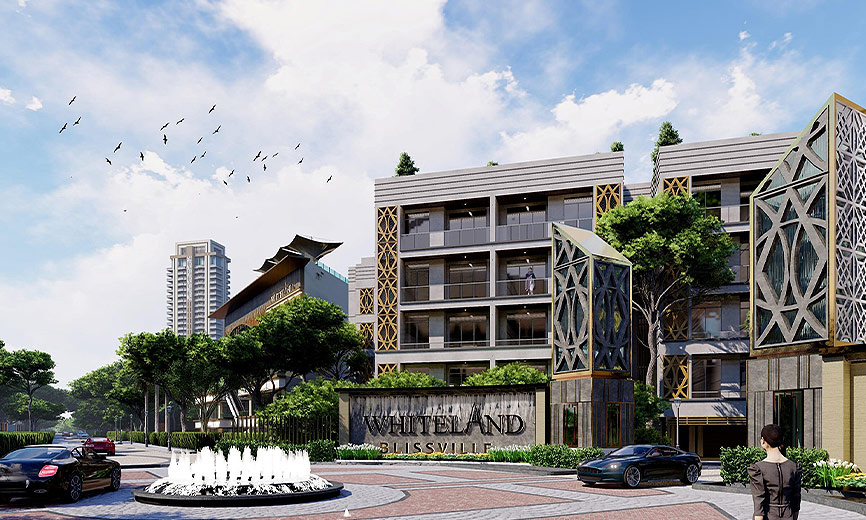WHITELAND BLISSVILLE SECTOR 76, GURUGRAM
Overview
- Gated Builder Floors
- 176-180sqyds
- 7.5
- 2025
- 2BHK, 3BHK
- BHK
Description
Whiteland Low rise floors are the new launch residential project in Sector 76 by Whiteland near National Highway 8, from where one can easily reach Delhi within a few minutes. The project is offering impressive floors of 2.5 BHK and 3.5 BHK in diverse structures at a catchy price. Moreover, the interior design of these low-rise floors is going to be one of the ideal architectural among any other floors in Gurgaon. This attractive residential project is developed on green land surrounded by lush greenery.
Whiteland Blissville apartments Sector 76 Gurgaon is the love child of this exclusive industry between art and architecture. Along with qualitative work, this residential project offers a 50 % open area for a fresh and healthy life with major location advantages such as Whiteland floors Sector 76 is nearby NH-8, and Reputed schools, Institutes, Hospitals, and Local Market are also nearby and just 20 minutes driving distance from Huda City Center. Whiteland is consistently known for its strength and stability and is a victorious and endurable real estate company. Along with all these location benefits, no doubt this property offers hundreds of basic amenities that will improve the living way of the residents. The project offers many amenities such as Power Backup, Gymnasium, Rainwater Harvesting, ATM and 24×7 Security.
WHITELAND BLISSVILLE KEY FEATURES
- Designed by – Hafeez Contractor *
- Construction by – Tata Projects
- Easy Connectivity Within 200Mtr to NH8 & SPR
- Fully Modular Kitchen With Chimney And Hob
- Italian Marbles Living/Dining
- Split AC Living, Dining & In All Bedrooms
- Dedicated Basement & Terrace Rights For All Floors
- 30000 Sqft Club House With All Amid Amenities.
- Vastu Compliant Architecture.
- Exquisite landscape design by Oracle landscapes & world renowned 𝗖𝗵𝗿𝗶𝘀 𝗝𝗼𝗻𝗲𝘀
”BlissVille” – ʟᴜӼᴜʀʏ ʟᴏᴡ ʀɪꜱᴇ ꜰʟᴏᴏʀꜱ ɪɴ ꜱᴇᴄᴛᴏʀ-76 ɢᴜʀᴜɢʀᴀᴍ
Configurations (Stilt + 4 floors + Basement + Terrace)
📌3 Bedrooms + 3 Toilets + Dedicated Terrace & Sunken Basement space for WFH, kids room, Lounge & gym zone
📌 State-of-the-art Clubhouse
📌 Exclusively designed commercial arcade.
| BHK | Price |
| 2.5 BHK | 1.60 CR onwards |
| 3.5 BHK | 1.85 CR Onwards |
Floor Plans
Description:
Description:
Description:
Description:
Description:
Description:
Features
Address
Open on Google MapsDetails
- Property ID: WWR23431
- Land Area: 7.5 Acres
- Property Type: Gated Builder Floors
- BHK: 2BHK, 3BHK






