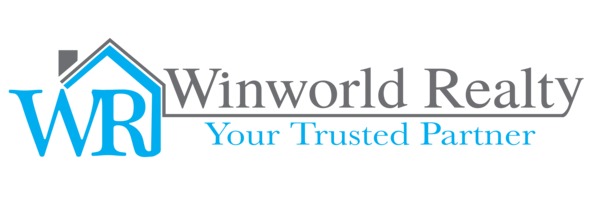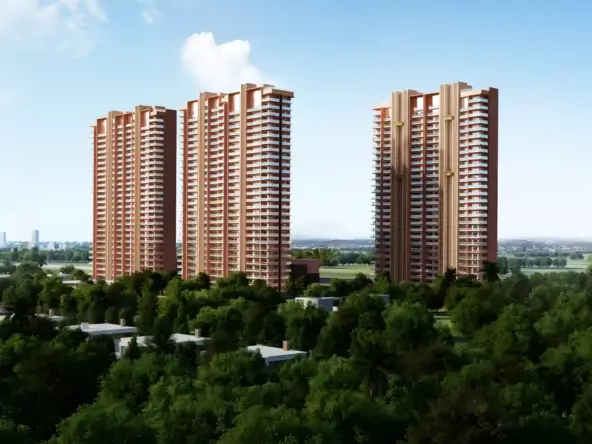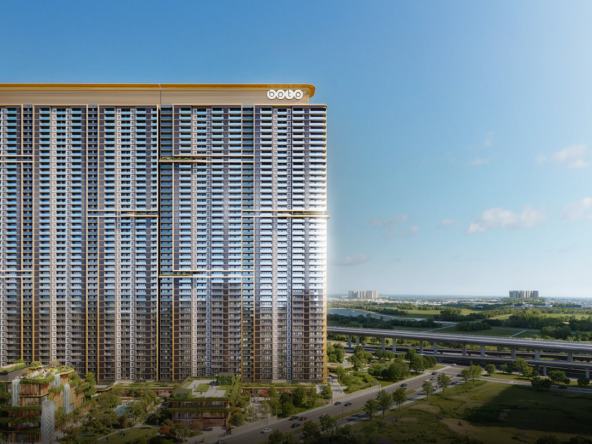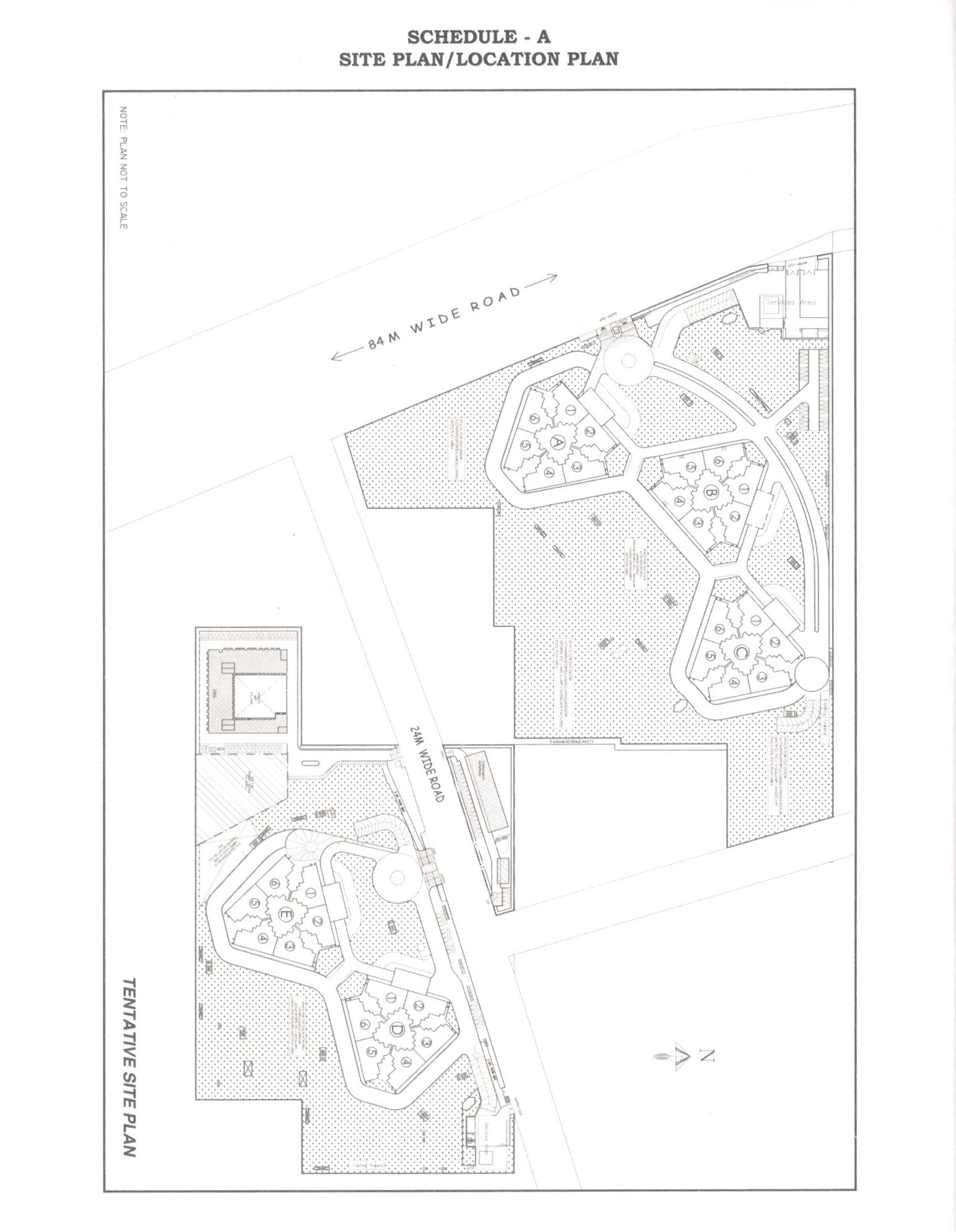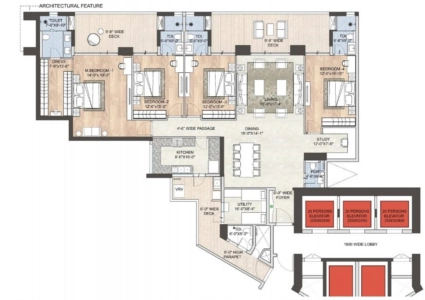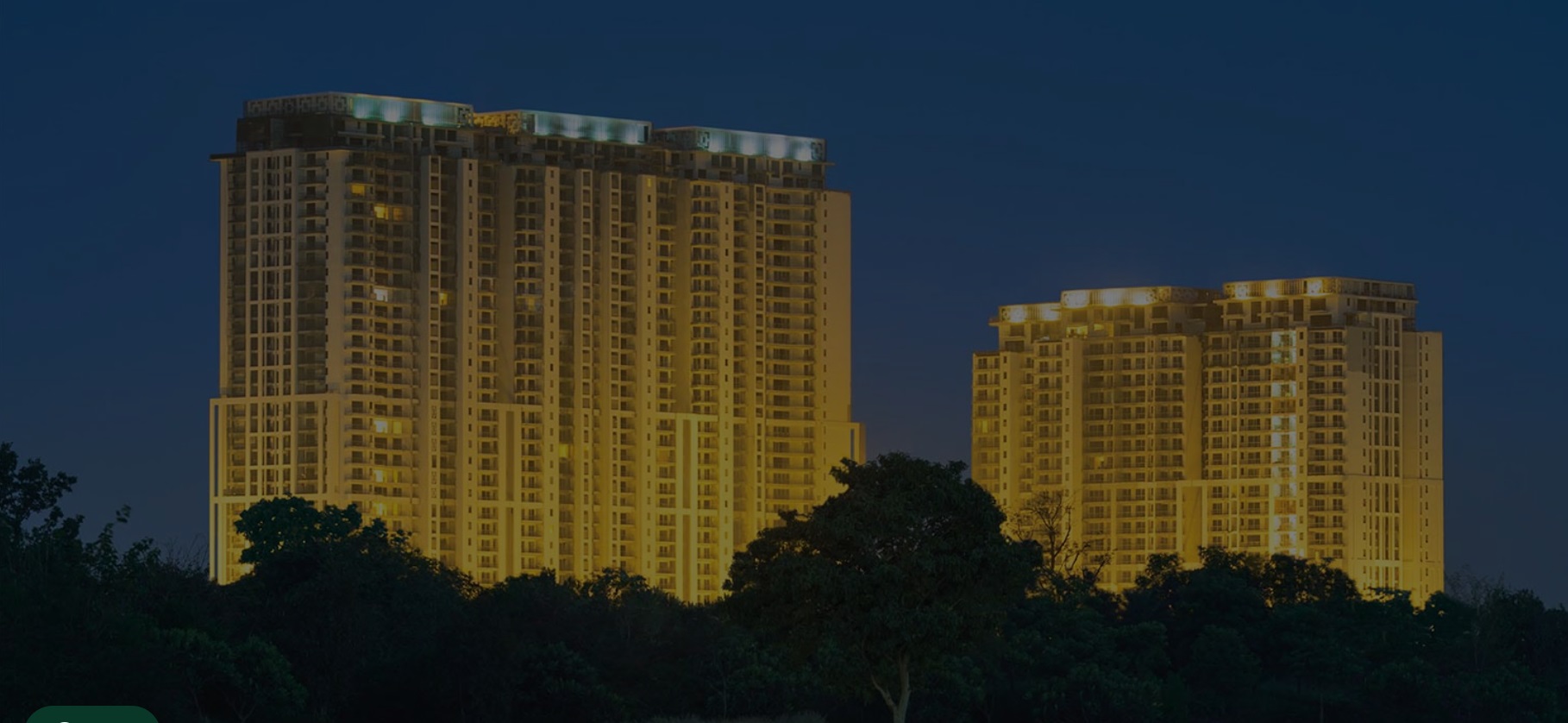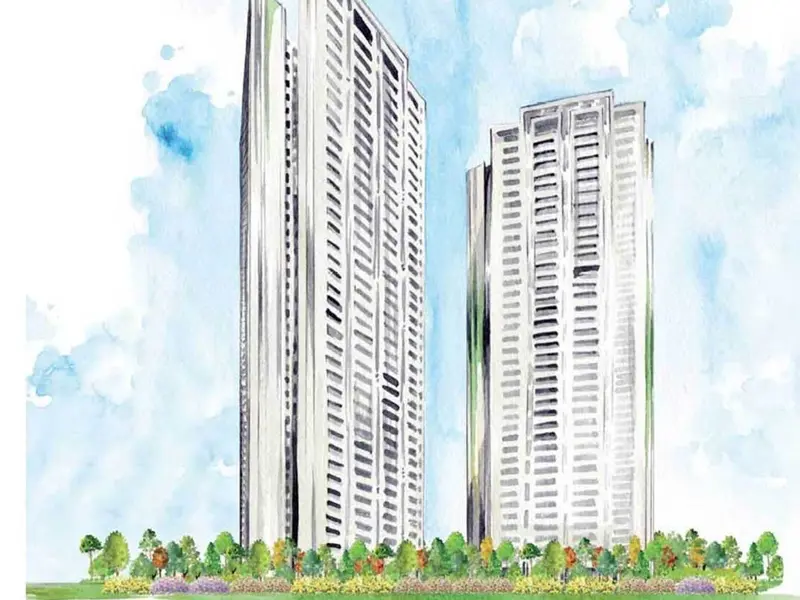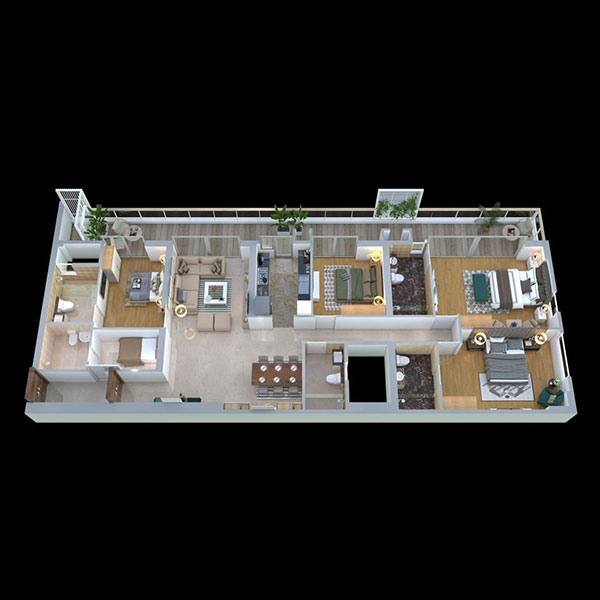Overview
- Apartments
- 3956
- 25
- 2028
- 4BHK
- BHK
Description
DLF The Arbour is a residential development located in Sector 63, Gurgaon, a part of the National Capital Region (NCR) in India. The design and architecture of DLF The Arbour aim to create an upscale and contemporary living environment. High-quality materials and finishes are commonly used in DLF projects, and attention to detail is a hallmark of the developer. Residents of DLF The Arbour are likely to enjoy a vibrant community with events and gatherings. The surrounding area typically offers a good mix of dining, shopping, and entertainment options, contributing to a comfortable lifestyle.
DLF The Arbour, Sector 63 is the latest residential offering in DLF’s acclaimed super-luxury portfolio. DLF’s new masterpiece assimilates stunning architecture, breathtaking landscape design and learning from DLF’s best developments across India to deliver a living experience far superior to anything experienced to date.
Community Living: DLF developments often foster a strong sense of community. The Arbour is likely to offer various social events and activities, allowing residents to build connections and enjoy a vibrant social life.
Family-Friendly Environment: With dedicated children’s play areas, sports facilities, and landscaped gardens, it’s a great place for families.
Contemporary Aesthetics: The project features a modern design with spacious layouts, large windows, and balconies that offer natural light and ventilation.
Quality Construction: DLF’s attention to detail and use of high-quality materials set The Arbour apart in terms of construction quality and finishing.
Key Highlights
- Located at one of the premium address Golf Course Road Extn.
- Lowest Density High Rise Condominium.
- Only 1137 luxury residences in 28 Acres.
- 1.25 lac clubhouse shall be bigger & better than any other existing residential community
- Flexible payment plan (Possession by 2027).
- 85% of Green and Open areas around the towers
- NCR’s 1st zone 5 building.
- 4 BHK (3956 SQFT) Luxury Residences.
- 85% of Green and Open areas around the towers
- One of the largest Club-house- 1.25 lacs sqft.
- Investment Starts at ₹6.9 Cr.
- Every apartment is 2 side open and corner.
Exclusive Amenities:
- Double Height Entrance Lobby.
- 3956 sft with 9+ft wide party decks
- 3.4 mts of Floor to Ceiling clear height
- 3 parkings inclusive in the price with EV charging
- Fully Fitted Kitchen with High-end Appliance.
- Two Apartments to a core, which can be combined to make one larger apartment.
- 12 Lifts per Tower.
- Central social hub with various recreational facilities
- Fully equipped gymnasium
- Spa and wellness center
- Indoor games (billiards, table tennis, etc.)
- Multipurpose rooms for events and meetings
Price List
| Configuration | Area | Price (INR in CR.) |
| 4BHK | 3956 SQ. FT | 8 CR-9 CR |

Property Documents
Features
Address
Details
- Property ID: WWR31758
- Land Area: 25 ACRES
- Property Type: Apartments
- BHK: 4BHK
