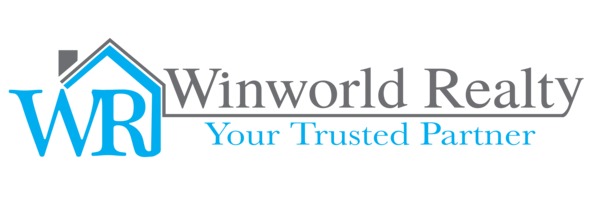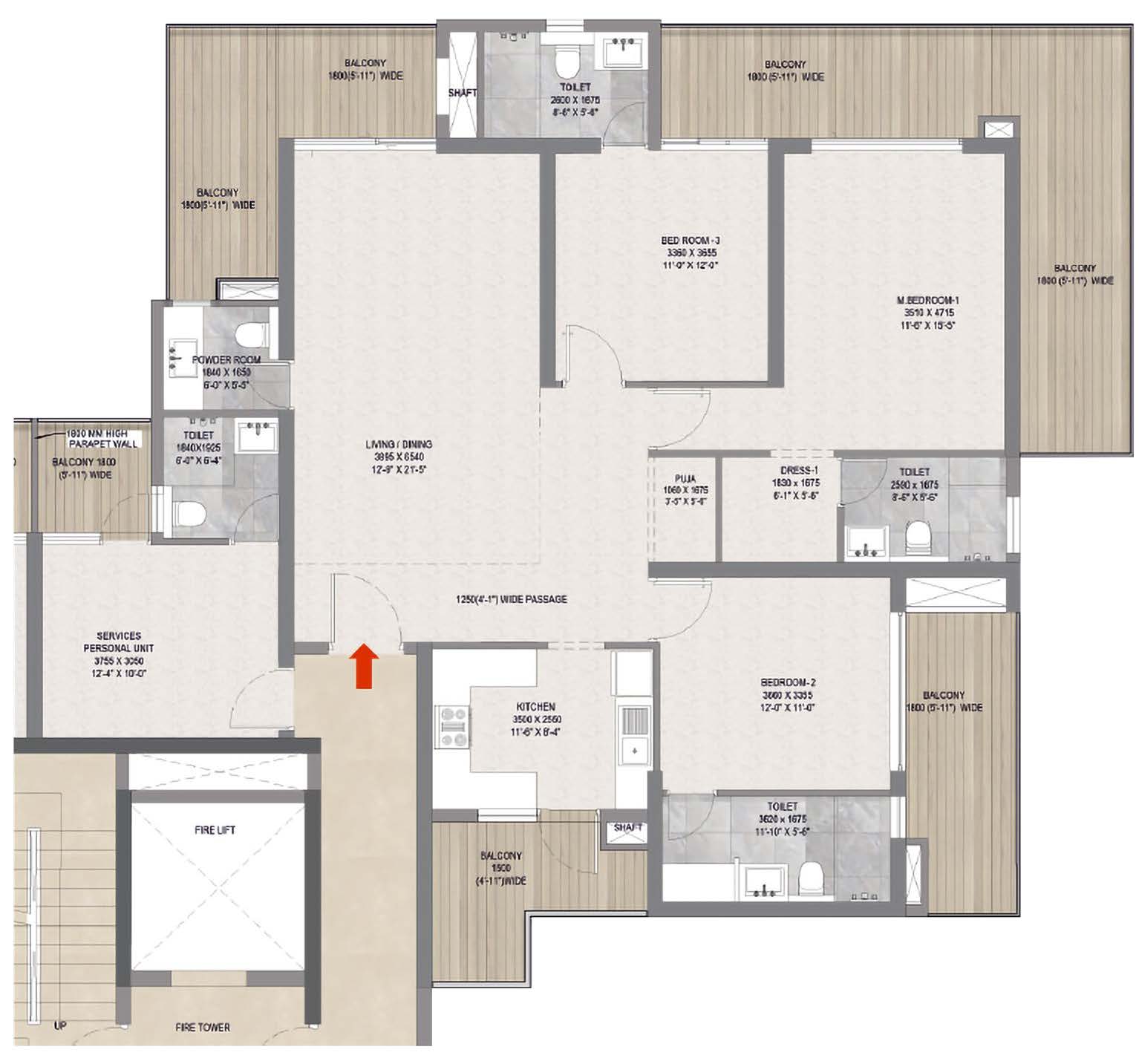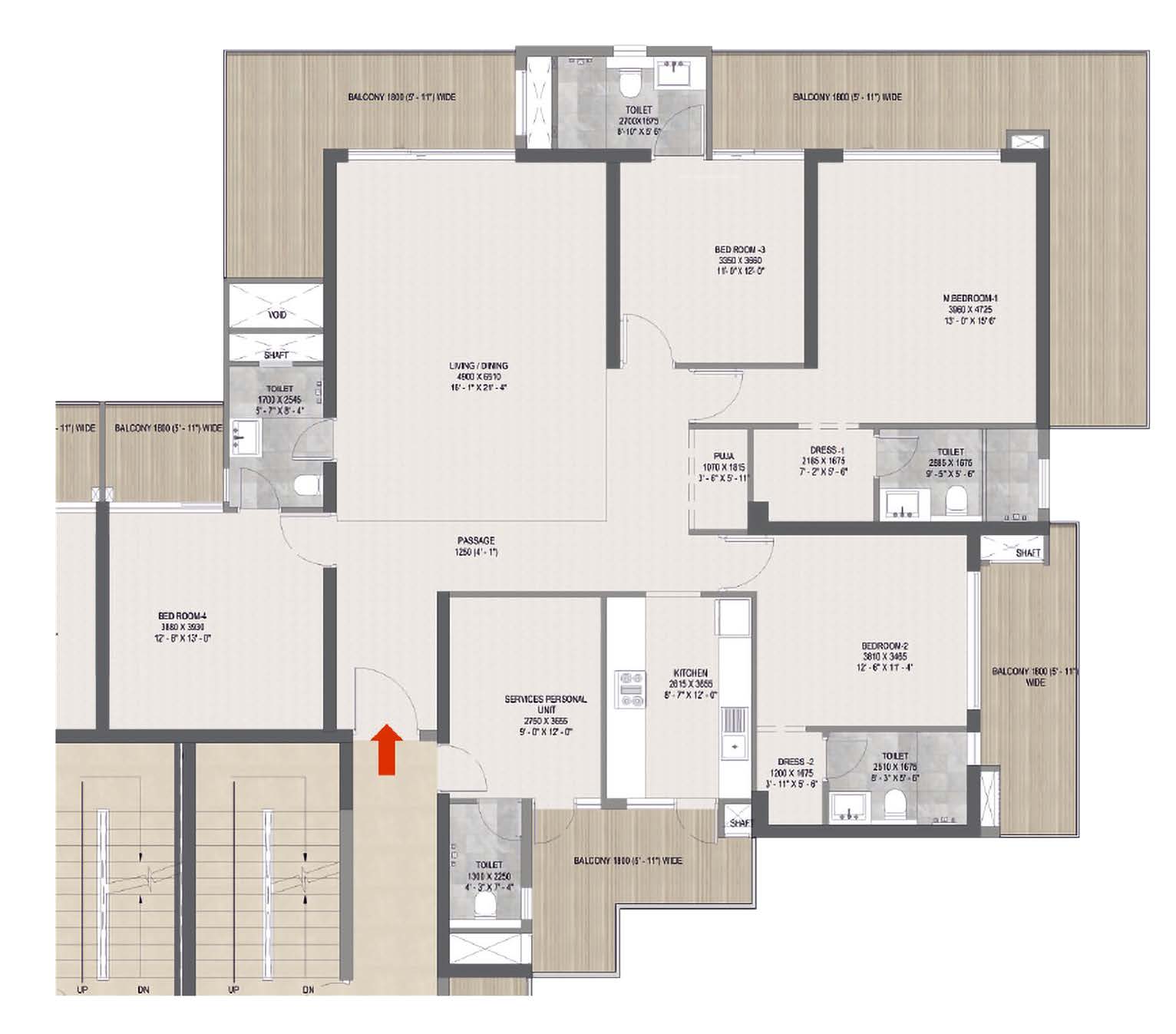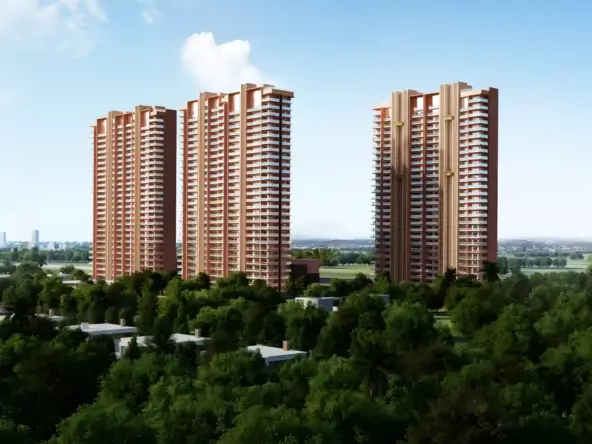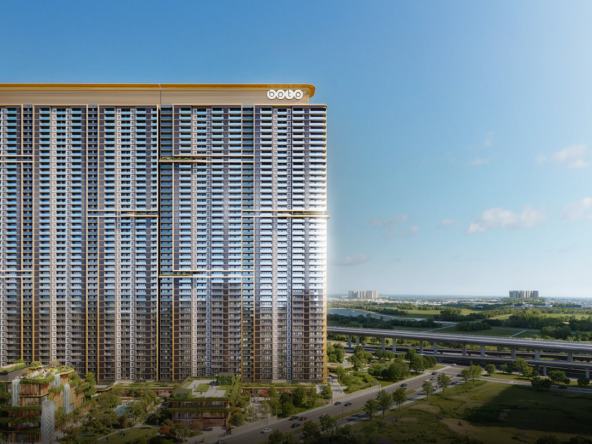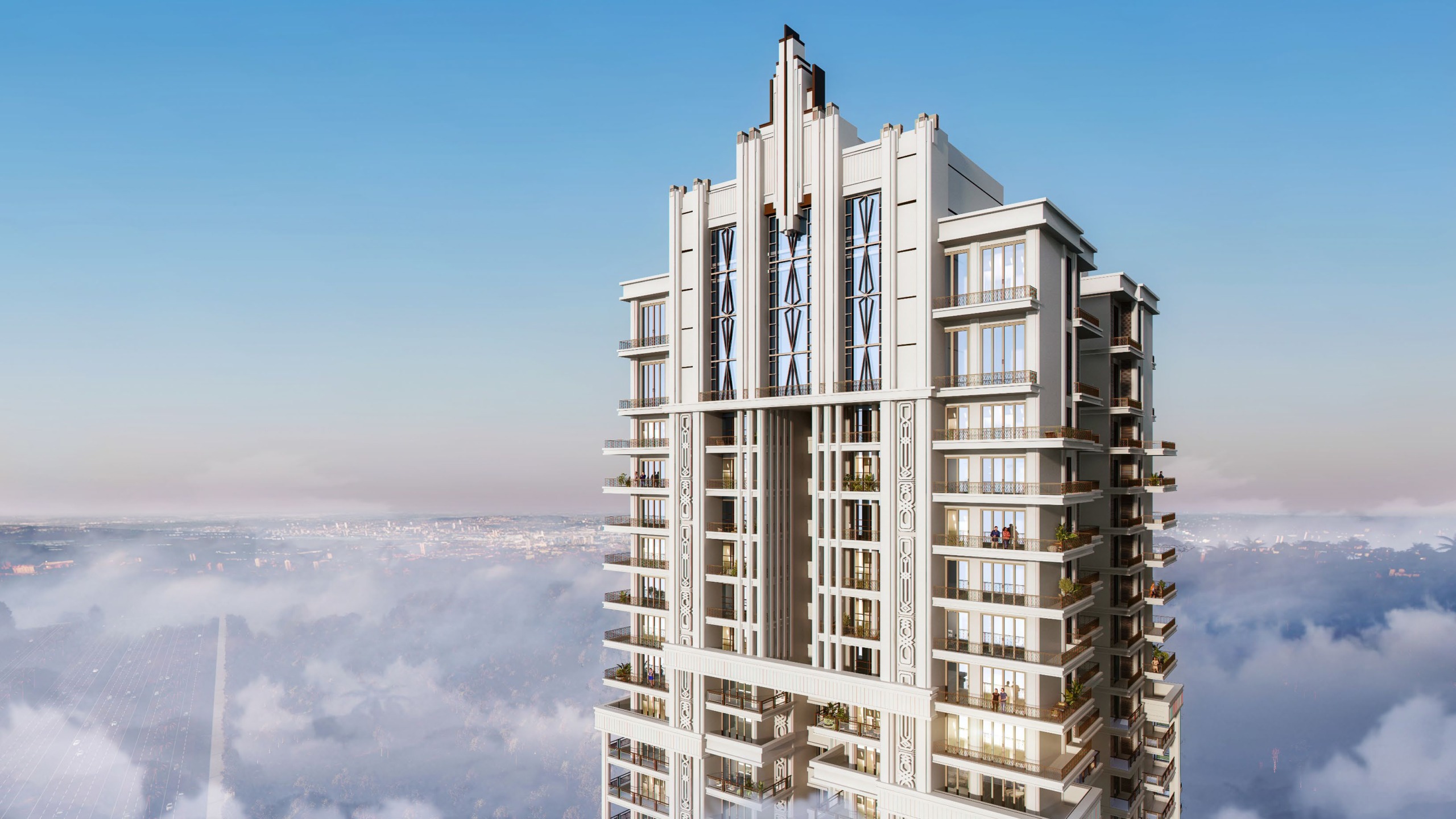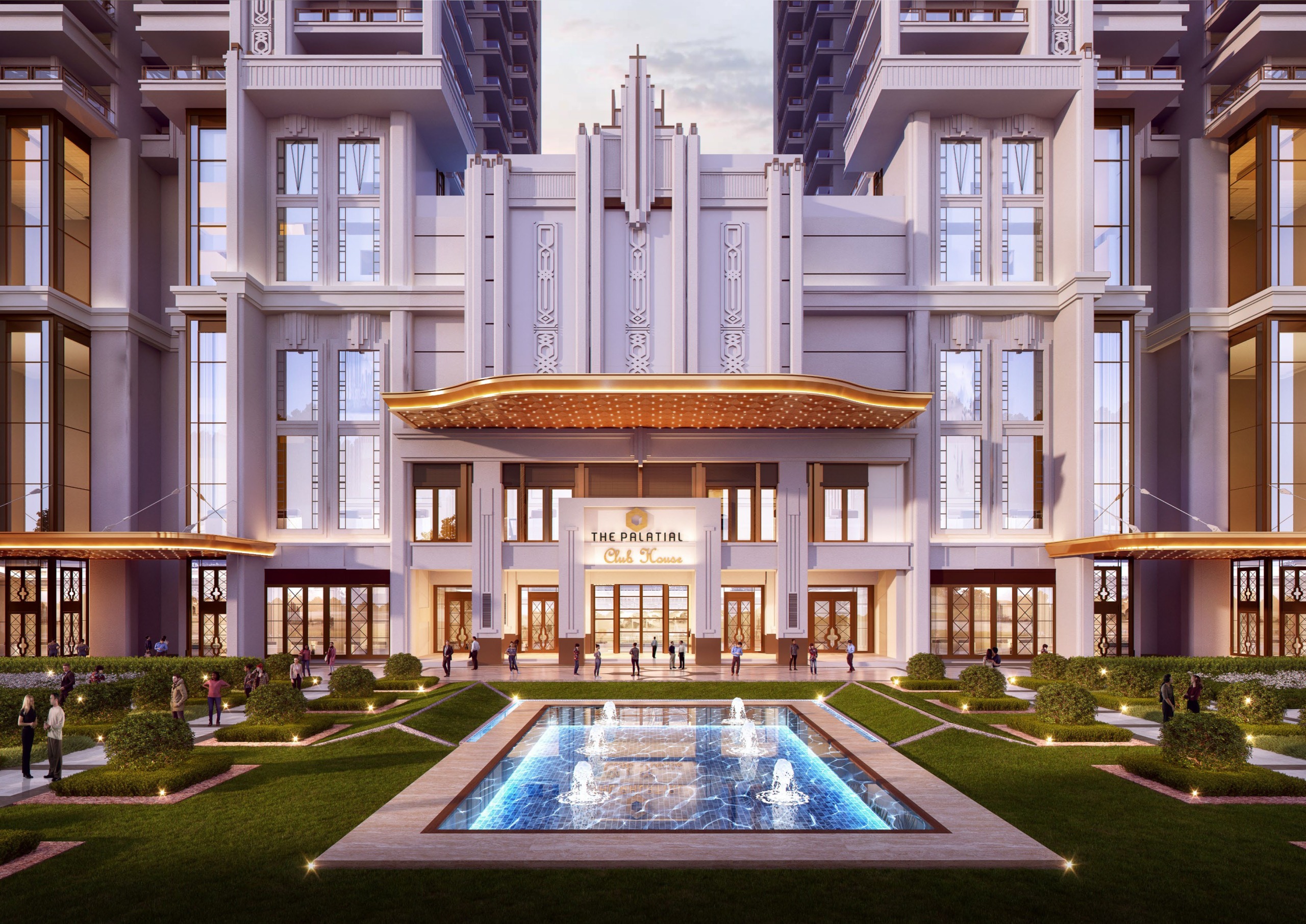Hero Homes The Palatial Sector 104, Gurgaon
Overview
- Apartments
- 2800 - 3500
- 11
- 3BHK, 4BHK
- BHK
Video
Description
Hero Homes The Palatial in Sector 104, Gurgaon, is a distinguished residential development that redefines luxury living. Spanning 11 acres, this project comprises five high-rise towers, each soaring to G+43 floors, making them among the tallest structures on the Dwarka Expressway. With a low-density design accommodating only 650 families, residents are assured of privacy and an exclusive living experience. The architecture seamlessly blends modern aesthetics with regal grandeur, offering spacious 3 and 4 BHK apartments equipped with state-of-the-art amenities. Strategically located, the project provides unparalleled connectivity to major business hubs, airports, and the National Capital Region, making it an ideal choice for discerning homeowners.
Exquisite Residences
- 3BHK + SPR (2700-2750 sq. ft.) & 4BHK + SPR (3400-3500 sq. ft.), featuring top-tier amenities.
- Penthouse units spanning 13,000+ sq. ft., offering unmatched exclusivity.
- VRV air-conditioning, marble & wooden flooring, luxury kitchen appliances, and AI-powered smart home systems.
- 6-ft wrap-around balconies ensuring abundant natural light and panoramic views.
World-Class Amenities
- 60,000 sq. ft. clubhouse (G+4) with a gym, spa, indoor games, and exclusive lounges.
- 70% green spaces with lush gardens and eco-friendly surroundings.
- One-acre high-street retail mall (G+4) featuring premium shopping & dining options.
- No ground-level vehicular movement, ensuring a safe pedestrian-friendly environment.
Unmatched Connectivity & Investment Potential
- Direct access to Dwarka Expressway, Delhi, IGI Airport, Cyber City, and top business hubs.
- Proximity to renowned schools, hospitals, and entertainment zones.
- A high-value investment with strong appreciation potential, blending palatial elegance with modern sophistication.
Key Features
- Prime Location: Situated directly on the Dwarka Expressway, ensuring seamless access to Delhi, IGI Airport, and prominent Gurgaon locales.
- Luxurious Residences: Spacious 3 and 4 BHK apartments featuring VRV air-conditioning, premium kitchen appliances, marble flooring in living areas, and wooden flooring in bedrooms.
- Exclusive Amenities: A 60,000 sq. ft. clubhouse, infinity pool, state-of-the-art gymnasium, spa and wellness center, and dedicated children’s play areas.
- Commercial Convenience: A one-acre high-street mall within the premises offers upscale retail and dining options.
- Secure Environment: Innovative design eliminates ground-level vehicular movement, creating a safe pedestrian-friendly zone.
Investment Advantages
- Strategic Connectivity: Proximity to major highways and expressways enhances accessibility and potential property appreciation.
- Reputed Developer: Developed by Hero Realty, known for delivering high-quality projects with timely possession.
- Future Growth Potential: The Dwarka Expressway is a rapidly developing corridor, promising significant infrastructural growth and increased demand.
- Comprehensive Lifestyle: The integration of residential and commercial spaces within the project ensures a self-sustained and convenient living environment.
Unique Selling Propositions
- Tallest Towers on Dwarka Expressway: G+43 floor towers offering panoramic views and a distinctive architectural presence.
- Low-Density Living: Only 650 families across 11 acres, ensuring exclusivity and ample open spaces.
- Integrated High-Street Retail: Residents have immediate access to premium retail outlets and dining establishments within the complex.
- Pedestrian-Friendly Design: Elimination of ground-level vehicular traffic enhances safety and promotes a community-centric atmosphere.
Clubhouse and Recreation
- Luxury Clubhouse: A sprawling 60,000 sq. ft. (G+4) clubhouse serves as the central hub for social and recreational activities, featuring:
- State-of-the-Art Gymnasium: Equipped with modern fitness equipment for health enthusiasts.
- Spa and Sauna: Offering relaxation and rejuvenation services.
- Indoor Games Zone: Facilities for games like billiards, table tennis, and more.
- Exclusive Lounge and Café: Spaces designed for leisure and social interactions.
- Fine Dining Options: Access to gourmet dining experiences within the premises.
- Banquet Hall: A multipurpose hall suitable for events and gatherings.
Sports and Fitness
- All-Weather Swimming Pool: An outdoor pool suitable for year-round use.
- Sports Centre: Including facilities like squash courts, badminton courts, and a basketball court.
- Jogging and Walking Tracks: Well-laid paths amidst lush greenery for fitness routines.
- Yoga and Meditation Hall: Dedicated spaces for mental and physical well-being.
Children and Family
- Kids Play Zone: Safe and engaging play areas designed for children.
- Children’s Plunge Pool: A shallow pool area specifically for younger residents.
- Art Wall and Music Room: Spaces to nurture creativity and artistic pursuits among residents.
Convenience and Sustainability
- High-Speed Elevators: Each tower is equipped with four high-speed lifts for efficient vertical transportation.
- Ample Parking: Two dedicated car parking spaces per unit in the basement.
- Medical Shop and ATM: On-site facilities to cater to daily needs and emergencies.
- 24/7 Power Backup: Ensuring uninterrupted power supply across the complex.
- Green and Open Spaces: Approximately 70% of the area is dedicated to green landscapes, promoting an eco-friendly environment.
- Vastu-Compliant Design: Architectural planning that aligns with traditional principles for harmony and prosperity.
Security and Safety
- Multi-Tier Security System: Advanced surveillance and security measures to ensure resident safety.
- Earthquake-Resistant Structures: Buildings designed to withstand seismic activities.
- Pollution-Free Environment: Initiatives to maintain air quality and a healthy living atmosphere.
Additional Amenities
- Reading Area and Library: Quiet spaces for reading and study.
- Multipurpose Hall: Versatile space for community events and activities.
- Meeting Rooms: Facilities to accommodate business meetings and private gatherings.
- Outdoor Pool Deck: A relaxing area adjacent to the swimming pool for leisure activities.
- Experience Centre: A dedicated space to showcase the project’s features and offerings.
Frequently Asked Questions
- What types of apartments are available?
- Hero Homes The Palatial offers 3 BHK and 4 BHK apartments with sizes ranging from approximately 2,820 sq. ft. to 3,500 sq. ft.
- What is the expected possession date?
- The project is currently under construction, with possession expected by June 2030.
- Is the project RERA registered?
- Yes, the project is RERA-registered with registration numbers RC/REP/HARERA/GGM/906/638/2025/09, RC/REP/HARERA/GGM/907/639/2025/10, and RC/REP/HARERA/GGM/908/640/2025/11.
- What amenities are provided?
- Amenities include a 60,000 sq. ft. clubhouse, infinity pool, gymnasium, spa, wellness center, children’s play areas, and a one-acre high-street mall with retail and dining options.
- How is the project’s connectivity?
- Located on the Dwarka Expressway, the project offers direct connectivity to Delhi, IGI Airport, and major Gurgaon hubs.
- Are there any special design features?
- The project boasts G+43 floor towers, making them the tallest on the Dwarka Expressway, and features a pedestrian-friendly design by eliminating ground-level vehicular movement.

Location Advantages
- Proximity to Key Landmarks:
- Delhi Border: Approximately 10 minutes away.
- NH-8: Around 15 minutes drive.
- IGI Airport: Approximately 20 minutes away.
- Yashobhoomi: Around 20 minutes drive.
- Golf Course Extension Road: Approximately 15 minutes away.
- Millennium City Centre and Udyog Vihar: 15-20 minutes drive.
- Medanta Hospital: Approximately 20 minutes away.
- DLF Cyber Hub: Around 20 minutes drive.

Price & Payment Plan
| BHK | SIZE | PRICE |
|---|---|---|
| 3BHK+SPR | 2833 Sqft | 4.68 CR |
| 4BHK+SPR | 3457 Sqft | 5.71 CR |
PLC + GST Extra
Payment Plan

Property Documents
Features
Address
- Address Hero Homes The Palatial Sector 104, Gurgaon
Details
- Property ID: WWR35690
- Land Area: 11 Acres
- Property Type: Apartments
- BHK: 3BHK, 4BHK
