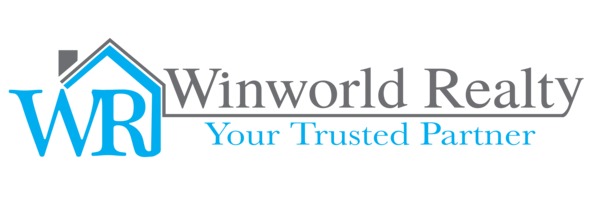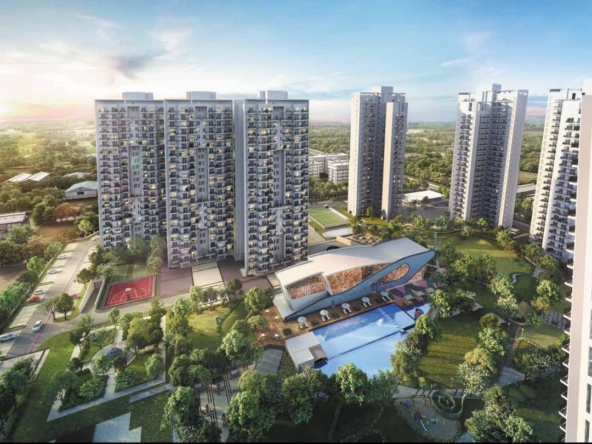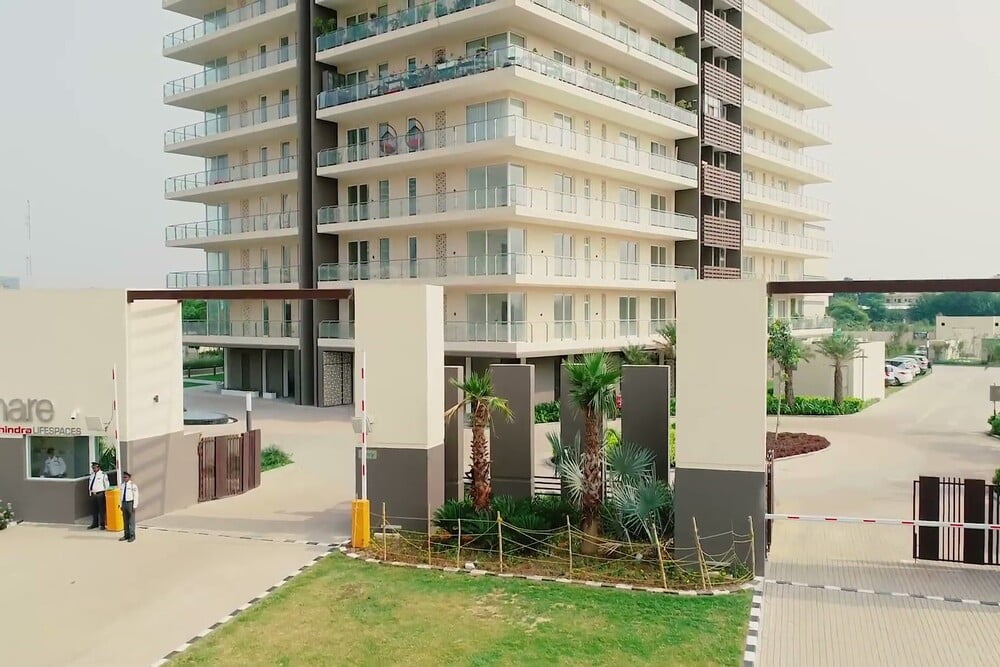Mahindra Luminare Sector 59 Gurgaon
For Sale
Under Construction
Sector 59, Ireo City, Sohna, Gurugram, Haryana, 122011, India
Mahindra Luminare Sector 59 Gurgaon
Overview
- Apartments
- 3/4
- 3100
- 7.75
Description
Mahindra Luminare is an Luxury residential Apartment Project Located on Golf Course Extension Road, Sector 59 of Gurgaon.
Mahindra Luminare Gurgaon is spread in the total land area of 7 acres. This Project Constitute apartments (3BHK+SQ & 4BHK+SQ ) admeasuring 2985 sq.ft. &3625 sq.ft.
Presently Tower B booking Going on Only 3bhk- 3100Sqft
This residential community has the access to Rajiv Chowk, Indira Gandhi International Airport, Delhi- Gurgaon Expressway, Gurgaon- Faridabad road and it encompasses various public transport services such as metro railway, bus services etc.
PROPERTY USP
- Private lift lobbies.
- Wrap around Balconies (L-shaped).
- Exclusivity Unlimited.
- 9 Lifts / floor (8 utility lifts ,1 service lift).
- Artificial Urban River with gazebos to relax.
- Amphitheater.
- ZEN Courtyards.
- 360 Ultra Luxurious units in 7 acres
CLUB USPS
- Multi cuisine restaurant for fine dining experience
- Gymnasium
- Squash court, basket ball court, kids play area and other indoor games.
- AV Room
- Multipurpose Hall
- Rooftop pool on the club
Brand Comfort
- Development by Mahindra Lifespaces
- Construction by TATA Projects
- Project approved from leading financial Institutions
- Investment Partner – Standard Charted Bank
Mahindra Luminare – Amenities
- Club House
- Meditation Center
- Sports Facility
- Kids Play Area
- Swimming Pool
- Gym
- Landscape Garden/Park
- 24 Hour Water Supply
- Theatre
- Multipurpose Hall
Key Highlights
- Project Total Area – 7 Acres.
- No of Tower: 3
- No Of Floor –31.
- Total Units – 360.
- Total Open Space – Vast Open Space.
Specification
- VRV air-conditioning
- Modular kitchen with Chimney & Hob
- Wooden flooring in bedrooms
- Floor to floor height of 3.2 meter
- Double glazed windows
- Premium fittings and fixtures in bathrooms
Location Details
- Located at Sector-59, Golf Course Extension Road, Gurgaon
- 60 meter wide sector road
- Well connected to Sohna Road & Southern Periphery Road
- In close proximity to Rapid Metro, Golf Course and upcoming biggest ever IT office destination of the city
- 30 minutes drive from International Airport, Delhi
- Close to major hospitals, schools, shopping malls, business hub of the city

PRICE LIST
3BHK Price list 3100 Sqft – 5.20 CR
4BHK – Sold
Detailed Specifications for Apartments
| LIVING ROOM / DINING ROOM / FAMILY LOUNGE | |
| Walls | Low VOC acrylic emulsion paint |
| Flooring | Italian marble |
| Ceiling | Low VOC acrylic emulsion paint & part gypsum false ceiling |
| Doors | Both side veneer finish flush door with hardwood frame |
| BEDROOMS | |
| Windows | Double glazed uPVC framed unit |
| Walls | Low VOC acrylic emulsion paint |
| Flooring | Laminated wooden flooring |
| Ceiling | Low VOC acrylic emulsion paint & part gypsum false ceiling |
| Doors | Both side veneer finish flush door with hardwood frame |
| KITCHEN | |
| Windows | Double glazed uPVC framed unit |
| Walls | Wall tiles up to two feet above the counter and acrylic emulsion paint in balance area |
| Flooring | Anti-skid vitrified tiles |
| Ceiling | Low VOC acrylic emulsion paint & part gypsum false ceiling |
| White Goods | Modular kitchen cabinetry with chimney & hob |
| TOILETS | |
| Flooring | Anti-skid vitrified tiles |
| Ceiling | Low VOC acrylic emulsion paint with gypsum false ceiling |
| Doors | Both side laminated finish flush door with hardwood frame |
| Windows | Single glazed uPVC windows with frosted glass |
| CP & Sanitary fittings | Toto, Grohe or equivalent |
| Walls | Vitrified tiles up to false ceiling with italian marble counter top |
| BALCONIES / TERRACES | |
| Railing | SS handrail with laminated toughened glass and stone coping |
| Flooring | Anti-skid vitrified tiles |
| Ceiling | Superior quality exterior grade paint |
| SERVANT ROOM / TOILET | |
| Flooring | Anti-skid vitrified tiles |
| Ceiling | Low VOC OBD |
| Doors | Both side laminated finish flush door with hardwood frame |
| Windows | Single glazed uPVC framed unit |
| CP & Sanitary fittings | Jaquar, Hindware or equivalent |
| Walls | Low VOC OBD |
| PRIVATE APARTMENT LIFT LOBBIES | |
| Flooring | Italian marble |
| Ceiling | Low VOC acrylic emulsion paint |
| Doors | Both side veneer finish flush door with hardwood frame |
| Windows | Single glazed uPVC framed unit |
| Walls | Stone cladding with low VOC acrylic emulsion paint |
| ADDITIONAL CHARGEABLE FEATURES* – SOLARIS (TOWER-C) | |
| White Goods In Kitchen | Microwave, dishwasher, oven and built-in refrigerator |
| Wardrobes | Made from MR ply & German hardware in PU and veneer finish in all bedrooms |
| Automation / Others | Central AC control, curtain control – living and dining area, electronic main door lock & occupancy sensors in toilets |
Video
Features
Environment
Furnishings
Kids
Leisures
Misc
Security
Sports
Details
- Land Area: 7.75 Acres
- Property Type: Apartments
- BHK: 3BHK










